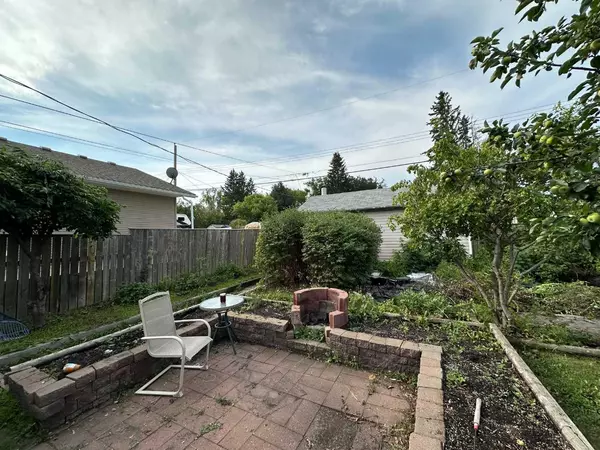For more information regarding the value of a property, please contact us for a free consultation.
5119 54 AVE Ponoka, AB T4J 1H1
Want to know what your home might be worth? Contact us for a FREE valuation!

Our team is ready to help you sell your home for the highest possible price ASAP
Key Details
Sold Price $110,000
Property Type Single Family Home
Sub Type Detached
Listing Status Sold
Purchase Type For Sale
Square Footage 661 sqft
Price per Sqft $166
Subdivision Central Ponoka
MLS® Listing ID A2155478
Sold Date 10/18/24
Style Bungalow
Bedrooms 1
Full Baths 1
Originating Board Central Alberta
Year Built 1940
Annual Tax Amount $1,188
Tax Year 2024
Lot Size 6,000 Sqft
Acres 0.14
Property Description
Handyman's Special! This 661 sq ft bungalow is located on a corner lot, close to shopping and offers loads of potential. 1 b/r, 1 bath. Original Hardwood floors with tile in bathroom. Some New windows and upgraded electrical. Main Floor Laundry is in back porch. Back yard is a gardener's delight! Featuring many garden beds (these have not been planted this year) and an abundance of fruit trees and bushes including Plum, Apple, Black Current, Honey Berry, Saskatoon & Raspberry. Single Car garage with driveway, plus side and front parking offers lots of room for guests to park.
Location
Province AB
County Ponoka County
Zoning R3
Direction N
Rooms
Basement Partial, Unfinished
Interior
Interior Features Sump Pump(s)
Heating Forced Air
Cooling None
Flooring Hardwood, Tile
Appliance Dryer, Gas Stove, Refrigerator, Window Coverings
Laundry Main Level
Exterior
Garage Asphalt, Garage Faces Side, On Street, Single Garage Detached
Garage Spaces 1.0
Garage Description Asphalt, Garage Faces Side, On Street, Single Garage Detached
Fence Fenced
Community Features Sidewalks
Roof Type Asphalt Shingle
Porch Deck, Patio, Porch
Lot Frontage 50.0
Parking Type Asphalt, Garage Faces Side, On Street, Single Garage Detached
Total Parking Spaces 1
Building
Lot Description Back Yard, Corner Lot, Fruit Trees/Shrub(s), Few Trees, Lawn, Landscaped
Foundation Poured Concrete
Architectural Style Bungalow
Level or Stories One
Structure Type Stucco,Wood Frame
Others
Restrictions None Known
Tax ID 56562019
Ownership Private
Read Less
GET MORE INFORMATION




