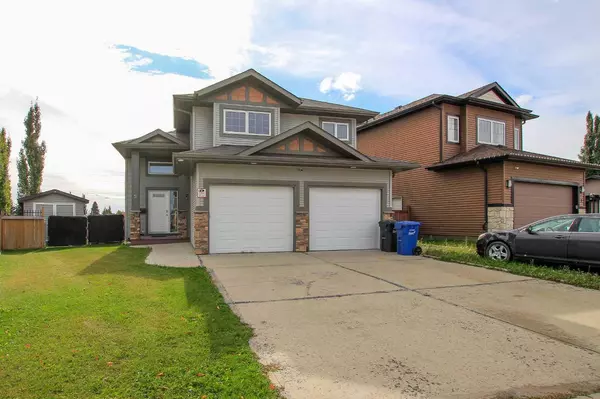For more information regarding the value of a property, please contact us for a free consultation.
5 Heritage DR Penhold, AB T0M 1R0
Want to know what your home might be worth? Contact us for a FREE valuation!

Our team is ready to help you sell your home for the highest possible price ASAP
Key Details
Sold Price $473,000
Property Type Single Family Home
Sub Type Detached
Listing Status Sold
Purchase Type For Sale
Square Footage 1,266 sqft
Price per Sqft $373
Subdivision Hawkridge Estates
MLS® Listing ID A2170636
Sold Date 10/17/24
Style Modified Bi-Level
Bedrooms 3
Full Baths 3
Originating Board Central Alberta
Year Built 2008
Annual Tax Amount $4,244
Tax Year 2024
Lot Size 6,600 Sqft
Acres 0.15
Property Description
FULLY DEVELOPED MODIFIED BI-LEVEL ~ PIE LOT WITH A SOUTH FACING BACKYARD & NO NEIGHBOURS BEHIND ~ HEATED DOUBLE GARAGE & RV PARKING ~ The inviting covered front entry opens into a spacious foyer, featuring elegant tile flooring, a built-in bench, built in shelving, plenty of natural light, and soaring ceilings that extend to the upper level ~ The open concept main floor is complemented by soaring vaulted ceilings and expansive south facing windows, flooding the space with natural light and amplifying the sense of spaciousness ~ The kitchen boasts a practical layout with rich, warm-stained cabinetry, generous counter space, an island with a raised eating bar, a full tile backsplash, a walk-in corner pantry, and sleek stainless steel appliances ~ The dining room is perfect for hosting large gatherings, with garden door access to the south facing, two tiered deck and backyard- ideal for seamless indoor/outdoor living ~ The living room showcases beautiful hardwood flooring and is centred by a cozy gas fireplace, complete with a mantle, tile surround and lighted niche above ~ The conveniently located main floor bedroom sits adjacent to a well appointed 4 piece bathroom, offering both comfort and accessibility ~ The open staircase overlooks the main floor and leads to the primary bedroom retreat, spacious enough to comfortably fit a king sized bed plus furniture, and features a generous walk-in closet with built in organizers and a spa-like ensuite, complete with a corner tub and separate shower for ultimate relaxation ~ Fanned stairs and French doors lead to the fully finished basement, with large above-grade windows that fill the space with natural light, featuring an expansive family room, perfect for relaxing or entertaining, and also includes a spacious third bedroom, a stylish 3 piece bathroom with a walk-in shower and built-in shelving, plus laundry and ample storage space ~ Other great features include; Central air conditioning, central vacuum roughed in, upgraded sound proofing/insulation in the family room, and hot water on demand ~ HEATED 22' x 22' attached garage is insulated, finished with painted drywall, and two overhead doors ~ Oversized concrete front driveway with a gravel parking pad beside with room for your RV or toys ~ Enjoy the privacy with no rear neighbours this home backs onto a green belt with a walking trail that winds through town and connects to the new recreation area, offering fishing, sports courts, an all-wheels park, and the multiplex, as well as the secondary school and future middle schools (currently under construction) ~ Nestled in the family-friendly community of Penhold, you'll be just minutes from multiple parks, playgrounds, schools and convenient shopping, all while being a short drive south of Red Deer.
Location
Province AB
County Red Deer County
Zoning R1
Direction N
Rooms
Other Rooms 1
Basement Finished, Full
Interior
Interior Features Breakfast Bar, Chandelier, Closet Organizers, Kitchen Island, Open Floorplan, Pantry, Recessed Lighting, Soaking Tub, Storage, Vaulted Ceiling(s), Vinyl Windows, Walk-In Closet(s)
Heating In Floor Roughed-In, Forced Air, Natural Gas
Cooling Central Air
Flooring Carpet, Hardwood, Tile
Fireplaces Number 1
Fireplaces Type Gas, Living Room, Mantle, See Remarks, Tile
Appliance Dishwasher, Dryer, Garage Control(s), Microwave, Refrigerator, See Remarks, Stove(s), Washer
Laundry In Basement
Exterior
Garage Additional Parking, Alley Access, Concrete Driveway, Double Garage Attached, Garage Door Opener, Garage Faces Front, Heated Garage, Insulated
Garage Spaces 2.0
Garage Description Additional Parking, Alley Access, Concrete Driveway, Double Garage Attached, Garage Door Opener, Garage Faces Front, Heated Garage, Insulated
Fence Fenced
Community Features Fishing, Park, Playground, Schools Nearby, Shopping Nearby, Sidewalks, Street Lights, Walking/Bike Paths
Utilities Available Electricity Connected, Natural Gas Connected
Roof Type Asphalt Shingle
Porch Deck, Front Porch, See Remarks
Lot Frontage 44.42
Parking Type Additional Parking, Alley Access, Concrete Driveway, Double Garage Attached, Garage Door Opener, Garage Faces Front, Heated Garage, Insulated
Total Parking Spaces 5
Building
Lot Description Back Yard, Backs on to Park/Green Space, Front Yard, No Neighbours Behind, Landscaped, Pie Shaped Lot
Foundation Poured Concrete
Sewer Public Sewer
Water Public
Architectural Style Modified Bi-Level
Level or Stories Bi-Level
Structure Type Vinyl Siding,Wood Frame
Others
Restrictions None Known
Tax ID 91980227
Ownership Private
Read Less
GET MORE INFORMATION




