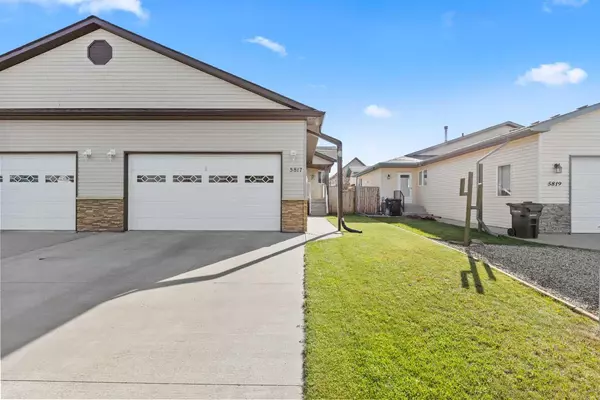For more information regarding the value of a property, please contact us for a free consultation.
5817 60 ST Olds, AB T4H 1Y5
Want to know what your home might be worth? Contact us for a FREE valuation!

Our team is ready to help you sell your home for the highest possible price ASAP
Key Details
Sold Price $395,000
Property Type Single Family Home
Sub Type Semi Detached (Half Duplex)
Listing Status Sold
Purchase Type For Sale
Square Footage 1,312 sqft
Price per Sqft $301
MLS® Listing ID A2170605
Sold Date 10/17/24
Style Bungalow,Side by Side
Bedrooms 2
Full Baths 2
Originating Board Calgary
Year Built 2008
Annual Tax Amount $2,970
Tax Year 2024
Lot Size 356 Sqft
Acres 0.01
Property Description
Well Cared For and Spacious ½ duplex located in SW Olds close to Winter Lake! The front entrance is nice and roomy and leads into the very functional kitchen featuring stainless steel appliances, loads of cupboards and cabinetry, large pantry, and tons of countertop space including breakfast bar. Dining and living room flow with high ceiling, hardwood flooring, gas fireplace and a door walking out onto a wonderful 2 tiered deck. Lovely home has two bedrooms including a large primary bedroom with walk-in closet and a 4 piece ensuite, main floor laundry, and 3 piece main bath. Basement, for all your storage, is undeveloped, ready for your ideas, with roughed in underfloor heat and roughed in plumbing for a third bathroom. Fully fenced landscaped yard complete with upper and private ground level deck. The attached double garage also has roughed in underfloor heat. House has brand new shingles (2024). Located conveniently on a quiet street close to shopping, schools, walking paths, and a playground nearby.
Location
Province AB
County Mountain View County
Zoning R2
Direction N
Rooms
Other Rooms 1
Basement Full, Unfinished
Interior
Interior Features Breakfast Bar, High Ceilings, Open Floorplan, Pantry, Storage, Walk-In Closet(s)
Heating In Floor Roughed-In, Forced Air, Natural Gas
Cooling None
Flooring Carpet, Ceramic Tile, Hardwood, Linoleum
Fireplaces Number 1
Fireplaces Type Gas, Living Room, Tile
Appliance Dishwasher, Dryer, Electric Stove, Garage Control(s), Microwave Hood Fan, Refrigerator, Washer, Window Coverings
Laundry Main Level
Exterior
Garage Concrete Driveway, Double Garage Attached, Front Drive
Garage Spaces 2.0
Garage Description Concrete Driveway, Double Garage Attached, Front Drive
Fence Fenced
Community Features Lake, Playground, Schools Nearby, Shopping Nearby, Sidewalks, Street Lights, Walking/Bike Paths
Roof Type Asphalt Shingle
Porch Deck, Front Porch, See Remarks
Lot Frontage 32.0
Parking Type Concrete Driveway, Double Garage Attached, Front Drive
Total Parking Spaces 3
Building
Lot Description Back Yard, Front Yard, Low Maintenance Landscape, Rectangular Lot
Foundation Poured Concrete
Architectural Style Bungalow, Side by Side
Level or Stories One
Structure Type Stone,Vinyl Siding,Wood Frame
Others
Restrictions Easement Registered On Title,Restrictive Covenant,Utility Right Of Way
Tax ID 93000141
Ownership Private
Read Less
GET MORE INFORMATION




