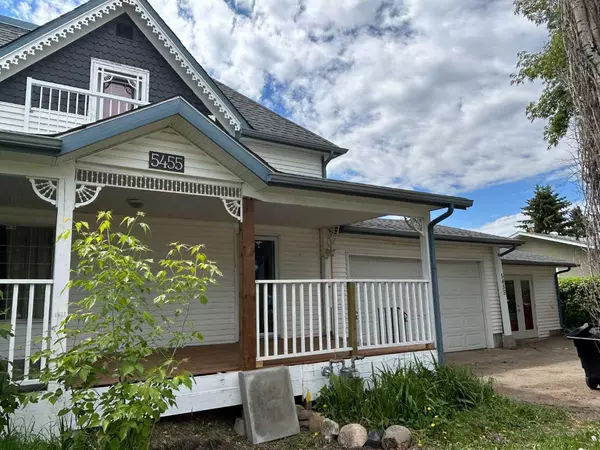For more information regarding the value of a property, please contact us for a free consultation.
5455 52 Avenue Lacombe, AB T4L 1L1
Want to know what your home might be worth? Contact us for a FREE valuation!

Our team is ready to help you sell your home for the highest possible price ASAP
Key Details
Sold Price $375,000
Property Type Single Family Home
Sub Type Detached
Listing Status Sold
Purchase Type For Sale
Square Footage 1,641 sqft
Price per Sqft $228
Subdivision Downtown Lacombe
MLS® Listing ID A2141665
Sold Date 10/15/24
Style 2 Storey
Bedrooms 4
Full Baths 2
Half Baths 1
Originating Board Central Alberta
Year Built 1928
Annual Tax Amount $3,636
Tax Year 2024
Lot Size 10,138 Sqft
Acres 0.23
Property Description
You KNOW you have driven past this landmark home in Lacombe and dreamed of spending time on the wrap around porch! Many upgrades in this historic home, with the uniqueness still holding true with the most amazing curb appeal on a corner lot! Within close proximity to downtown shopping and restaurants, a double attached garage built in 1972 that is large, tall and heated, and then a single attached garage/studio/mancave added in 1987 that is separate and heated as well – you have LOTS of options! Create a secondary entertaining space, run a home based business, the choice is yours. Inside the front door you will find a terrific entrance with lots of room, a great open main living area with 3-sided fireplace and ¾” hardwood and carpet with a half bath as well as a dining area and large kitchen upgraded with cabinets and granite counters. Upstairs are 3 bedrooms – EACH with its OWN Balcony!!! And a full bath with a clawfoot tub that continues to add to the charm. The basement is developed with another bedroom, family room, laundry and full bathroom. The inside is great – but it is the OVER 1135 SQ FT of Covered wrap around deck space where you will be spending most of your time!! A mature yard that is fully fenced and plenty of off-street parking. You know you have always admired this property; now you have the amazing opportunity to call it home!!
Location
Province AB
County Lacombe
Zoning R1
Direction N
Rooms
Basement Finished, Full
Interior
Interior Features Granite Counters, Natural Woodwork
Heating Forced Air, Natural Gas
Cooling None
Flooring Carpet, Ceramic Tile, Hardwood, Linoleum
Fireplaces Number 1
Fireplaces Type Dining Room, Family Room, Gas, Three-Sided
Appliance Dishwasher, Electric Stove, Garage Control(s), Microwave, Refrigerator
Laundry In Basement, Laundry Room
Exterior
Garage Double Garage Attached, Off Street, Parking Pad
Garage Spaces 2.0
Garage Description Double Garage Attached, Off Street, Parking Pad
Fence Fenced
Community Features Golf, Lake, Park, Playground, Schools Nearby, Shopping Nearby, Sidewalks, Walking/Bike Paths
Roof Type Asphalt Shingle
Porch Front Porch, Wrap Around
Lot Frontage 122.0
Parking Type Double Garage Attached, Off Street, Parking Pad
Total Parking Spaces 4
Building
Lot Description Corner Lot
Foundation Block
Architectural Style 2 Storey
Level or Stories Two
Structure Type Vinyl Siding,Wood Frame
Others
Restrictions None Known
Tax ID 83995006
Ownership Private
Read Less
GET MORE INFORMATION




