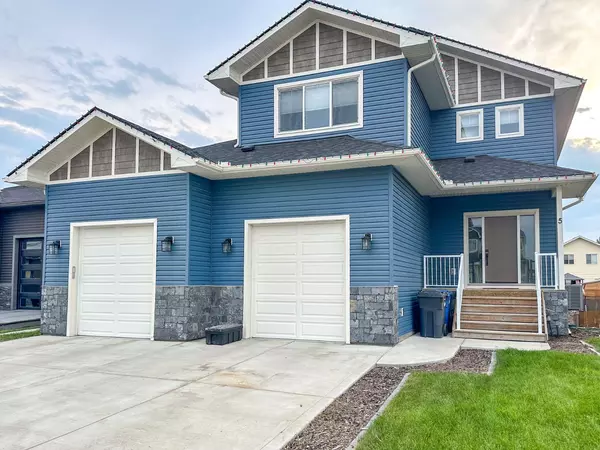For more information regarding the value of a property, please contact us for a free consultation.
5 Bishop CIR Carstairs, AB T0M 0N0
Want to know what your home might be worth? Contact us for a FREE valuation!

Our team is ready to help you sell your home for the highest possible price ASAP
Key Details
Sold Price $635,000
Property Type Single Family Home
Sub Type Detached
Listing Status Sold
Purchase Type For Sale
Square Footage 1,897 sqft
Price per Sqft $334
MLS® Listing ID A2154375
Sold Date 10/15/24
Style 2 Storey
Bedrooms 3
Full Baths 3
Half Baths 1
Originating Board Central Alberta
Year Built 2017
Annual Tax Amount $4,294
Tax Year 2024
Lot Size 6,500 Sqft
Acres 0.15
Property Description
Big, Blue & Beautiful!! Here is what Carstairs is all about, an amazing custom home with the all the benefits of small town living, just a short drive from all the amenities of the big city and at tremendous value. This luxurious two story walkout offers a dream kitchen with custom cabinets and big island, all stainless high end appliances, stone countertops, a gas range plus built in ovens, farmhouse sink and a custom coffee bar tying it all together. Opening onto the dining room where you'll enjoy a real fireplace and coffered ceiling adding even more grandiosity. Look out onto the deck and take in your big fenced backyard, with views of the countryside to the south. Three bedrooms upstairs including a healthy Master complete with walk-in closet and a high end ensuite featuring a tile walk-in shower, two vanities and a privacy stall. One more washroom to service the two extra bedrooms up here and a laundry room to complete the upper level. The walkout basement is completely finished and brings us a very large family room, wet bar, utility room and three piece bathroom. Factoring in the half bath on the main floor we see a total of four bathrooms! Notice the built-ins to keep the garage entryway neat and tidy and speaking of the garage, what a space! Oversized double attached giving room for two big vehicles with enough left over to have a work bench plus room for projects. The exterior is very sharp thanks to the premium vinyl siding, gable shakes and custom stonework! The shingles are in great shape as this home comes to us from just 2017. The backyard shed is the cherry on top of this sweet treat. THIS IS #5 BISHOP CIRCLE!
Location
Province AB
County Mountain View County
Zoning R1
Direction E
Rooms
Other Rooms 1
Basement Finished, Full
Interior
Interior Features Bar, Central Vacuum, Closet Organizers, Double Vanity, Granite Counters, High Ceilings, Kitchen Island, No Animal Home, No Smoking Home, Open Floorplan, Pantry, Recessed Lighting, Storage, Vinyl Windows, Walk-In Closet(s)
Heating High Efficiency, Make-up Air, Fireplace(s), Forced Air, Natural Gas
Cooling Central Air
Flooring Carpet, Ceramic Tile, Laminate
Fireplaces Number 1
Fireplaces Type Living Room, Mantle, Metal, Raised Hearth, Wood Burning
Appliance Central Air Conditioner, Dishwasher, Double Oven, Dryer, Garage Control(s), Gas Cooktop, Gas Water Heater, Microwave, Range Hood, Refrigerator, Washer, Window Coverings, Wine Refrigerator
Laundry Laundry Room, Upper Level
Exterior
Garage Concrete Driveway, Double Garage Attached, Garage Door Opener, Garage Faces Front, Off Street
Garage Spaces 3.0
Garage Description Concrete Driveway, Double Garage Attached, Garage Door Opener, Garage Faces Front, Off Street
Fence Fenced
Community Features Park, Playground, Schools Nearby, Shopping Nearby, Sidewalks, Street Lights, Walking/Bike Paths
Roof Type Asphalt Shingle
Porch Deck, Front Porch
Lot Frontage 50.5
Parking Type Concrete Driveway, Double Garage Attached, Garage Door Opener, Garage Faces Front, Off Street
Exposure E
Total Parking Spaces 5
Building
Lot Description Back Lane, Back Yard, City Lot, Lawn, Landscaped, Street Lighting
Foundation Poured Concrete
Architectural Style 2 Storey
Level or Stories Two
Structure Type Wood Frame
Others
Restrictions None Known
Tax ID 91698668
Ownership Private
Read Less
GET MORE INFORMATION




