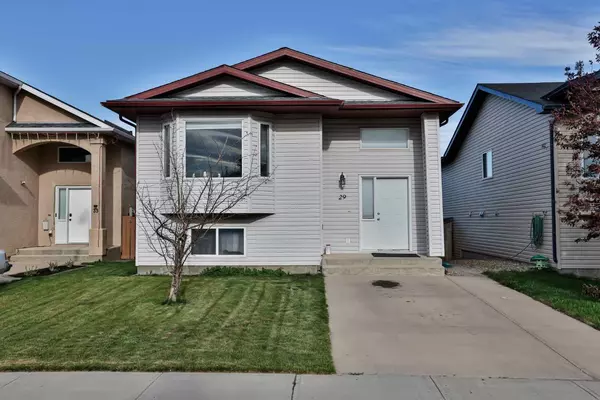For more information regarding the value of a property, please contact us for a free consultation.
29 Aberdeen RD W Lethbridge, AB T1J4Z1
Want to know what your home might be worth? Contact us for a FREE valuation!

Our team is ready to help you sell your home for the highest possible price ASAP
Key Details
Sold Price $369,000
Property Type Single Family Home
Sub Type Detached
Listing Status Sold
Purchase Type For Sale
Square Footage 1,058 sqft
Price per Sqft $348
Subdivision West Highlands
MLS® Listing ID A2169455
Sold Date 10/15/24
Style Bi-Level
Bedrooms 4
Full Baths 2
Originating Board Lethbridge and District
Year Built 2004
Annual Tax Amount $3,454
Tax Year 2024
Lot Size 3,907 Sqft
Acres 0.09
Property Description
Welcome to this beautiful bi-level home on the desirable west side of Lethbridge! This gem features a spacious layout with two separate suites, perfect for multigenerational living or rental income. The main level features a bright and airy living room filled with natural light, ideal for relaxing or entertaining. Well-appointed kitchen with ample counter space and storage, and a large dining area perfect for family meals. Two generously sized bedrooms, providing comfort and privacy. A modern bathroom with stylish finishes. The lower level is a fully equipped suite(illegal) with its own entrance, offering two additional bedrooms and a cozy living area. Functional kitchen and bathroom, making it an excellent rental opportunity or guest suite. Large windows that flood the space with light, creating a welcoming atmosphere. Located close to schools, parks, and shopping, this home is ideal for families or investors looking for a solid income property.
Location
Province AB
County Lethbridge
Zoning R-L
Direction E
Rooms
Basement Full, Suite
Interior
Interior Features Separate Entrance
Heating Forced Air
Cooling None
Flooring Carpet, Laminate
Appliance Dishwasher, Electric Stove, Range Hood, Refrigerator, Washer/Dryer Stacked
Laundry Multiple Locations
Exterior
Garage Off Street
Garage Description Off Street
Fence Fenced
Community Features Schools Nearby, Shopping Nearby, Sidewalks
Roof Type Asphalt Shingle
Porch Balcony(s)
Lot Frontage 36.0
Parking Type Off Street
Total Parking Spaces 2
Building
Lot Description Back Lane
Foundation Poured Concrete
Architectural Style Bi-Level
Level or Stories Bi-Level
Structure Type Vinyl Siding,Wood Frame
Others
Restrictions None Known
Tax ID 91306502
Ownership Private
Read Less
GET MORE INFORMATION




