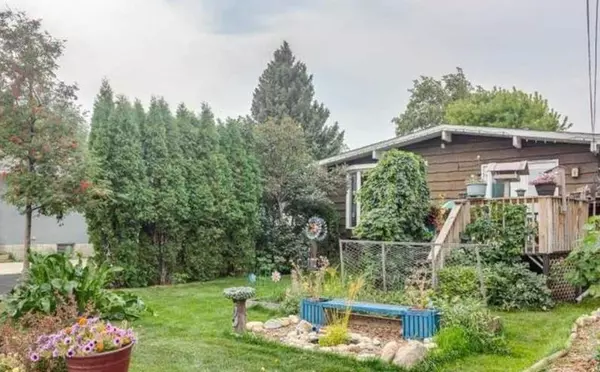For more information regarding the value of a property, please contact us for a free consultation.
6230 61 AVE Red Deer, AB T4N5R8
Want to know what your home might be worth? Contact us for a FREE valuation!

Our team is ready to help you sell your home for the highest possible price ASAP
Key Details
Sold Price $295,000
Property Type Single Family Home
Sub Type Detached
Listing Status Sold
Purchase Type For Sale
Square Footage 1,052 sqft
Price per Sqft $280
Subdivision Highland Green
MLS® Listing ID A2163604
Sold Date 10/12/24
Style Bi-Level
Bedrooms 3
Full Baths 2
Half Baths 1
Originating Board Central Alberta
Year Built 1960
Annual Tax Amount $2,361
Tax Year 2024
Lot Size 5,998 Sqft
Acres 0.14
Property Description
This home welcomes you with a large front yard filled with perennials, shrubs, and mature trees. Relax on the east facing deck and watch the sunrise, enjoying your morning coffee surrounded by lush greenery. Step inside to an open concept kitchen, dining, and living area, flooded with natural light from the large windows. An expansive kitchen with abundant cabinet and counter space including an island perfect for cooking and entertaining in a beautiful area. The stunning stone fireplace in the living room serves as a decorative feature only, as it is no longer a functional wood burning fireplace. If you appreciate natural wood you will adore the ceiling in this space. It features smooth, high-gloss natural wood with impressive, large wooden beams. The main level also includes a 4 pc bathroom, a generous primary bedroom with a 2 pc ensuite, and a spacious second bedroom. The main floor has stylish vinyl plank flooring and fresh paint. The basement features a large family or recreation room, a spacious bedroom with walk-in cedar closet, and a bathroom with walk-in shower and double vanity. Also, has a storage room and utility room where the washer/dryer are located. Expansive rubber paved driveway with plenty of parking, an attached enclosed carport featuring oversized storage lockers along the back wall and a ceiling storage locker as well. Fully fenced backyard with 2 wide gates for convenient parking access. Also, has a 10 X 16 shed for tools or gardening equipment. This home offers an abundance of storage and generous space throughout.
Location
Province AB
County Red Deer
Zoning R1
Direction E
Rooms
Other Rooms 1
Basement Finished, Full
Interior
Interior Features Beamed Ceilings, Central Vacuum, Closet Organizers, Double Vanity, High Ceilings, Kitchen Island, Natural Woodwork, Open Floorplan
Heating Forced Air
Cooling None
Flooring Vinyl Plank
Appliance Dishwasher, Microwave Hood Fan, Refrigerator, Stove(s), Washer/Dryer Stacked, Window Coverings
Laundry In Basement
Exterior
Garage Attached Carport, Driveway, Paved, RV Gated
Garage Description Attached Carport, Driveway, Paved, RV Gated
Fence Fenced
Community Features Playground, Schools Nearby, Shopping Nearby, Walking/Bike Paths
Roof Type Asphalt Shingle
Porch Front Porch
Lot Frontage 49.97
Parking Type Attached Carport, Driveway, Paved, RV Gated
Exposure E
Total Parking Spaces 4
Building
Lot Description Back Lane, Back Yard, Fruit Trees/Shrub(s), Front Yard, Garden
Foundation Poured Concrete
Architectural Style Bi-Level
Level or Stories One
Structure Type Cedar,Concrete,Wood Frame
Others
Restrictions None Known
Tax ID 91614786
Ownership Private
Read Less
GET MORE INFORMATION




