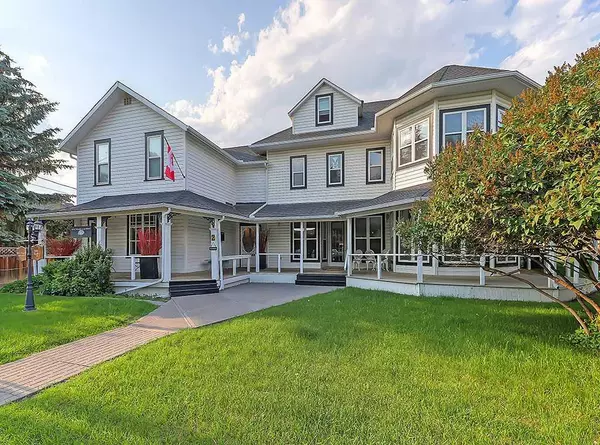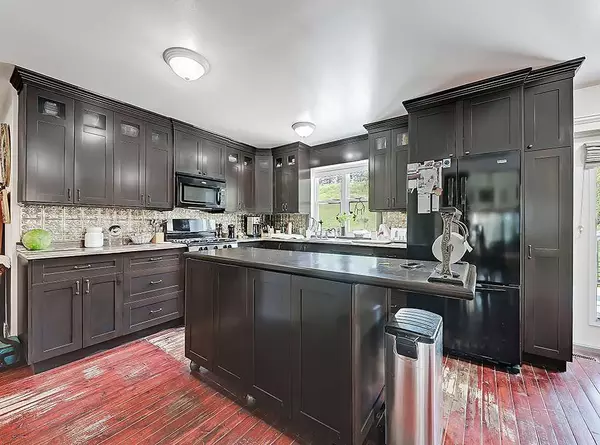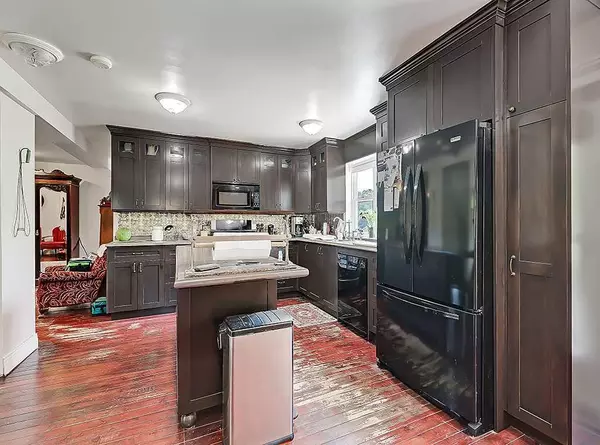For more information regarding the value of a property, please contact us for a free consultation.
2 Elma ST W Okotoks, AB T1S 1J7
Want to know what your home might be worth? Contact us for a FREE valuation!

Our team is ready to help you sell your home for the highest possible price ASAP
Key Details
Sold Price $1,335,000
Property Type Single Family Home
Sub Type Detached
Listing Status Sold
Purchase Type For Sale
Square Footage 4,290 sqft
Price per Sqft $311
Subdivision Heritage Okotoks
MLS® Listing ID A2150507
Sold Date 10/11/24
Style 3 Storey
Bedrooms 3
Full Baths 3
Half Baths 1
Originating Board Calgary
Year Built 1903
Annual Tax Amount $6,920
Tax Year 2024
Lot Size 0.269 Acres
Acres 0.27
Property Description
Income generator and heritage home all in one, the opportunities and ways you can use this home are endless. Located just steps off the beautiful Elizabeth Street in Old Town Okotoks. Located on a massive corner lot on Elma street, with ample parking (12 stalls) back alley access and street parking. There are 3 wonderful tenants that lease 3 separate income generating spaces on the main floor. Each leased space has its own entrance and bathroom recently renovated to be unique and tasteful to each lessor. Upstairs there is over 2282 square feet of living space, with an additional 931 square feet of storage in the basement.
2 bedrooms with attached bathrooms each, and the master suite is located on the 3rd floor in an open concept loft space with attached 3 piece bathroom.
4 separate entrances to the upstairs make the potential for the upper levels endless. Turn it into an AirBNB, create more office spaces to lease out and still have room to have a small rental apartment. All renos that have been done have been keeping the heritage home aspect in mind and the upkeep has been meticulously done over the past years.The back yard has been prepared for a garage with a potential carriage house addition.
Location
Province AB
County Foothills County
Zoning D
Direction S
Rooms
Other Rooms 1
Basement Finished, Full
Interior
Interior Features High Ceilings, No Animal Home, No Smoking Home
Heating Forced Air
Cooling None
Flooring Hardwood, Laminate, Vinyl Plank
Appliance Dishwasher, Dryer, Gas Stove, Microwave Hood Fan, Refrigerator, Washer, Water Softener
Laundry In Basement, Main Level
Exterior
Garage Alley Access, Off Street, Parking Pad
Garage Description Alley Access, Off Street, Parking Pad
Fence None
Community Features Schools Nearby, Shopping Nearby, Walking/Bike Paths
Roof Type Asphalt Shingle
Porch Deck, Front Porch
Lot Frontage 100.07
Parking Type Alley Access, Off Street, Parking Pad
Total Parking Spaces 12
Building
Lot Description Back Yard, Corner Lot, Front Yard, Landscaped
Foundation Brick/Mortar, Poured Concrete
Architectural Style 3 Storey
Level or Stories Three Or More
Structure Type Wood Frame
Others
Restrictions See Remarks
Tax ID 93001649
Ownership Private
Read Less
GET MORE INFORMATION




