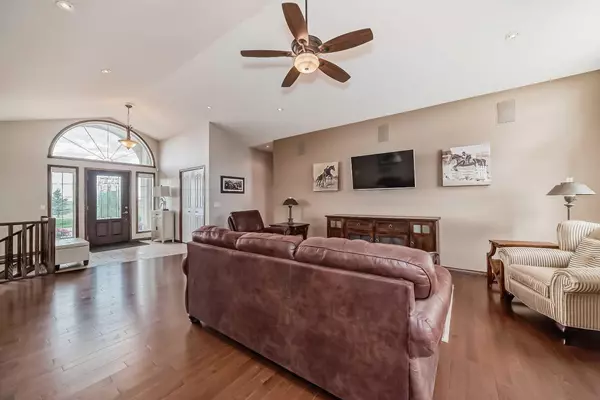For more information regarding the value of a property, please contact us for a free consultation.
272126 Township Rd 280 Irricana, AB T4A 1X2
Want to know what your home might be worth? Contact us for a FREE valuation!

Our team is ready to help you sell your home for the highest possible price ASAP
Key Details
Sold Price $1,005,000
Property Type Single Family Home
Sub Type Detached
Listing Status Sold
Purchase Type For Sale
Square Footage 1,916 sqft
Price per Sqft $524
MLS® Listing ID A2154979
Sold Date 10/09/24
Style Acreage with Residence,Bungalow
Bedrooms 4
Full Baths 3
Half Baths 1
Originating Board Calgary
Year Built 2009
Annual Tax Amount $4,816
Tax Year 2024
Lot Size 7.360 Acres
Acres 7.36
Property Description
Visit REALTOR® website for additional information. This Aggressively priced acreage is within 50 minutes of downtown Calgary and is priced well below its assessed value. The executive style bungalow is custom designed and has all the bells and whistles one would expect and shows 10/10. Air conditioning, built in appliances, high end finishes, in floor heating, screened porch, and more closets and storage than one could ask for. The property is set up for horses with an outdoor arena, two paddocks, a waterer, and 4+ acres of hay or forage,but could easily adapt to a hobby farm with a good well and ample space for any critters and your ideas. The 40 x 80 foot drive through shop has 14 x 14 foot doors at each end and offers room for all the equipment or toys one would need in any endeavour. Got an RV? It can be stored away out of the elements and still have room for another! There is also a small shed with power that could be transitioned from a tack shed into a man cave or she shed.
Location
Province AB
County Rocky View County
Zoning R-RUR
Direction S
Rooms
Other Rooms 1
Basement Finished, Full
Interior
Interior Features Bar, Breakfast Bar, Built-in Features, Ceiling Fan(s), Central Vacuum, Closet Organizers, Double Vanity, Granite Counters, High Ceilings, Jetted Tub, Kitchen Island, Natural Woodwork, Open Floorplan, Pantry, Recessed Lighting, Soaking Tub, Storage, Sump Pump(s), Vaulted Ceiling(s), Walk-In Closet(s), Wet Bar, Wired for Data, Wired for Sound
Heating Central, In Floor
Cooling Central Air
Flooring Carpet, Ceramic Tile, Hardwood
Fireplaces Number 1
Fireplaces Type Gas
Appliance Bar Fridge, Built-In Electric Range, Built-In Freezer, Built-In Oven, Built-In Range, Built-In Refrigerator, Central Air Conditioner, Dishwasher, Double Oven, Dryer, Garage Control(s), Garburator, Gas Water Heater, Humidifier, Microwave, Range Hood, Satellite TV Dish, Washer, Water Purifier, Window Coverings
Laundry Main Level
Exterior
Garage Double Garage Attached
Garage Spaces 3.0
Garage Description Double Garage Attached
Fence Cross Fenced, Fenced
Community Features None
Roof Type Asphalt Shingle
Porch Rear Porch, Screened
Lot Frontage 400.0
Parking Type Double Garage Attached
Total Parking Spaces 2
Building
Lot Description Farm, Landscaped, Pasture
Foundation Poured Concrete
Architectural Style Acreage with Residence, Bungalow
Level or Stories One
Structure Type Manufactured Floor Joist,Silent Floor Joists,Stucco
Others
Restrictions None Known
Tax ID 93079552
Ownership Private
Read Less
GET MORE INFORMATION




