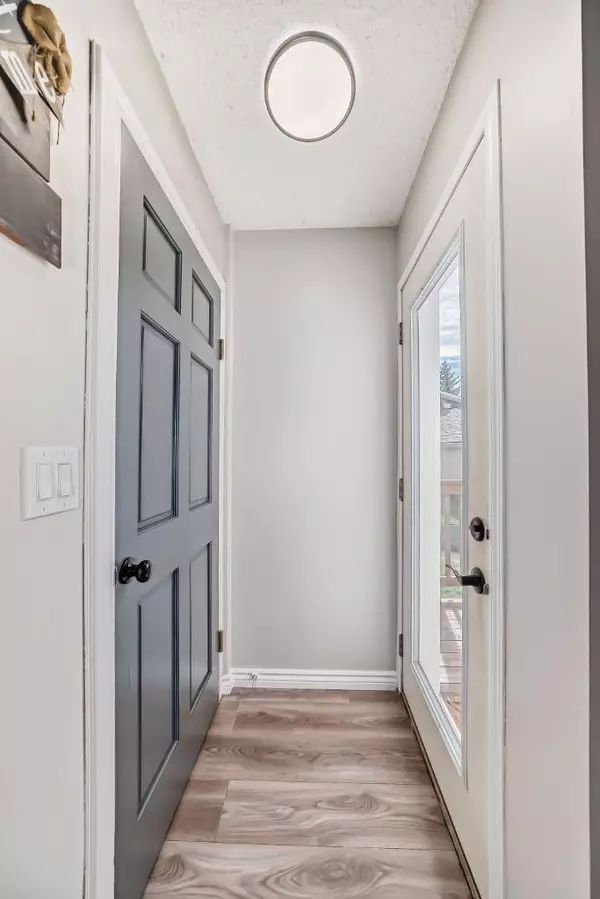For more information regarding the value of a property, please contact us for a free consultation.
10 Maplewood GN Strathmore, AB T1P 1G7
Want to know what your home might be worth? Contact us for a FREE valuation!

Our team is ready to help you sell your home for the highest possible price ASAP
Key Details
Sold Price $430,000
Property Type Single Family Home
Sub Type Semi Detached (Half Duplex)
Listing Status Sold
Purchase Type For Sale
Square Footage 1,115 sqft
Price per Sqft $385
Subdivision Maplewood
MLS® Listing ID A2168088
Sold Date 10/08/24
Style 4 Level Split,Side by Side
Bedrooms 3
Full Baths 2
Half Baths 1
Originating Board Calgary
Year Built 1987
Annual Tax Amount $2,377
Tax Year 2024
Lot Size 5,586 Sqft
Acres 0.13
Property Description
1965.1 sqft of living space!! If you want renovated this is your home!! Walking in you are welcomed by new flooring and bright open floor plan. The kitchen is amazing with tasteful cabinets and backsplash, butcher block looking counters, modern sink, newer appliances and great size dining area. The bathroom has been refinished with a new tub and tub surround, double faucet sink and vanity, sleek side low flush toilets. There is 2 bedrooms on the main floor. The primary features 3 closets and a lovely 2 piece powder room that has been renovated as well. The living room has been fully painted and is large enough for a massive sectional couch. The vaulted ceilings and west window make it feel warm and breathable. The 3rd and 4th level will have all NEW carpet. The 3rd level is an amazing cabin retreat feeling and houses a massive 3rd bedroom. There is a wonderful 4 piece bath with massive jetted tub and separate walk in shower. The massive family room on the 4th level is very quiet and warm. There is also RV parking, and hot water on demand. This home is complete with an amazing detached garage, RV parking, a wonderful deck for entertaining and is situated across from park and green space for the kids to play. This home is also getting new siding. This home is a must see!
Location
Province AB
County Wheatland County
Zoning R2
Direction W
Rooms
Other Rooms 1
Basement Finished, Full
Interior
Interior Features Ceiling Fan(s), Closet Organizers, High Ceilings, Jetted Tub, No Smoking Home, See Remarks, Vaulted Ceiling(s), Vinyl Windows
Heating Forced Air, Natural Gas
Cooling None
Flooring Carpet, Laminate
Appliance Dishwasher, Dryer, Electric Stove, Garage Control(s), Microwave Hood Fan, Refrigerator, Washer
Laundry Laundry Room, Lower Level
Exterior
Garage Double Garage Detached, RV Access/Parking
Garage Spaces 2.0
Garage Description Double Garage Detached, RV Access/Parking
Fence Fenced
Community Features Playground, Schools Nearby, Sidewalks, Street Lights, Walking/Bike Paths
Roof Type Asphalt Shingle
Porch Deck
Lot Frontage 46.59
Parking Type Double Garage Detached, RV Access/Parking
Total Parking Spaces 5
Building
Lot Description Back Lane, Back Yard, Front Yard, Lawn, Irregular Lot, Landscaped, Street Lighting
Foundation Wood
Architectural Style 4 Level Split, Side by Side
Level or Stories 4 Level Split
Structure Type Vinyl Siding,Wood Frame
Others
Restrictions None Known
Tax ID 92460126
Ownership Private
Read Less
GET MORE INFORMATION




