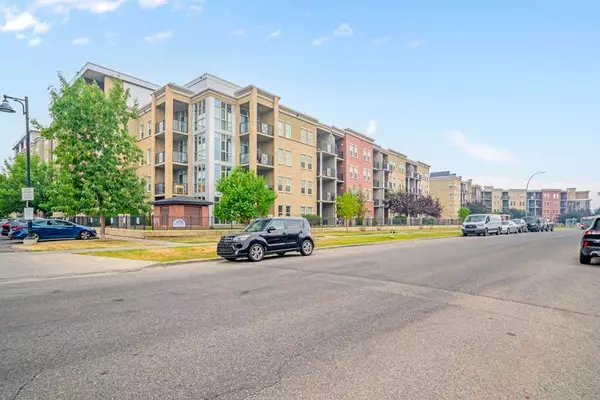For more information regarding the value of a property, please contact us for a free consultation.
11811 Lake Fraser DR SE ##2711 Calgary, AB T2J 7J4
Want to know what your home might be worth? Contact us for a FREE valuation!

Our team is ready to help you sell your home for the highest possible price ASAP
Key Details
Sold Price $448,000
Property Type Condo
Sub Type Apartment
Listing Status Sold
Purchase Type For Sale
Square Footage 1,098 sqft
Price per Sqft $408
Subdivision Lake Bonavista
MLS® Listing ID A2158027
Sold Date 10/04/24
Style High-Rise (5+)
Bedrooms 2
Full Baths 2
Condo Fees $973/mo
Originating Board Calgary
Year Built 2007
Annual Tax Amount $1,884
Tax Year 2024
Property Description
Welcome to this fully renovated 2-bedroom, 2-bathroom + den executive corner unit, offering 1100 sqft of luxurious living space. Nestled in a premium concrete-built building, this unit promises ultimate quietness and tranquility. As you step inside, you'll be captivated by the floor-to-ceiling windows that bathe the open floor plan in natural light, creating an inviting and airy atmosphere.
The beautifully designed kitchen boasts modern white cabinets extending to the ceiling, complemented by newer stainless steel appliances, quartz countertops, and a spacious kitchen island—perfect for hosting guests. The main living area is elegantly finished with grey ceramic tile and luxury vinyl plank flooring, exuding modern sophistication throughout.
This unit offers the luxury of two private balconies facing south and east, complete with a BBQ line for enjoying summer gatherings. Experience comfort year-round with central air conditioning and forced air heating—no bulky baseboard heaters in sight!
The layout is thoughtfully designed with privacy in mind, featuring two bedrooms on opposite sides of the unit. The expansive primary suite faces east and includes a walkthrough closet and a full ensuite bathroom. The secondary bedroom faces south and offers its own walkthrough closet with a cheater door into the main bathroom. An additional den, in-unit laundry, and a storage room complete this exceptional home.
Convenience extends to parking, with two titled stalls in the heated underground garage, along with a dedicated storage unit. The building boasts a beautiful private garden area for residents, a top-of-the-line fitness center, and two guest suites available for rent—perfect for out-of-town visitors. All utilities are included in the condo fees.
Located in a quiet and serene area, this unit is just steps away from the LRT, Macleod Trail, Anderson Road, and major bus routes, providing easy access to the city. Enjoy a short walk to the vibrant strip mall featuring the renowned Avenida Market and a variety of excellent restaurants.
Don't miss the chance to call this exquisite apartment home!Living by Lake Bonavista in Calgary offers a unique blend of natural beauty and modern convenience. This vibrant community is known for its stunning lake views, lush green spaces, and peaceful ambiance. The area boasts top-rated schools, excellent shopping and dining options, and a strong sense of community. With well-maintained parks, walking trails, and year-round recreational activities, Lake Bonavista is an ideal place for families and individuals seeking a serene yet active lifestyle. The close-knit community and the picturesque setting make Lake Bonavista a truly beautiful place to live.
Location
Province AB
County Calgary
Area Cal Zone S
Zoning M-H1 d247
Direction SE
Rooms
Other Rooms 1
Interior
Interior Features Closet Organizers, High Ceilings, Kitchen Island, No Animal Home, No Smoking Home, Open Floorplan, Pantry, Quartz Counters, Storage, Vinyl Windows, Walk-In Closet(s)
Heating Forced Air
Cooling Central Air
Flooring Carpet, Ceramic Tile, Vinyl Plank
Appliance Dishwasher, Dryer, Electric Stove, Garage Control(s), Microwave Hood Fan, Refrigerator, Washer, Window Coverings
Laundry In Unit
Exterior
Garage Heated Garage, Secured, Titled, Underground
Garage Description Heated Garage, Secured, Titled, Underground
Community Features Clubhouse, Lake, Park, Playground, Schools Nearby, Shopping Nearby, Sidewalks, Street Lights, Walking/Bike Paths
Amenities Available Clubhouse, Fitness Center, Guest Suite, Party Room, Visitor Parking
Porch Balcony(s)
Parking Type Heated Garage, Secured, Titled, Underground
Exposure SE
Total Parking Spaces 2
Building
Story 6
Architectural Style High-Rise (5+)
Level or Stories Single Level Unit
Structure Type Brick,Concrete,Stone,Stucco
Others
HOA Fee Include Amenities of HOA/Condo,Common Area Maintenance,Electricity,Gas,Heat,Insurance,Maintenance Grounds,Professional Management,Reserve Fund Contributions,Sewer,Snow Removal,Trash,Water
Restrictions Restrictive Covenant
Ownership Private
Pets Description Restrictions, Yes
Read Less
GET MORE INFORMATION




