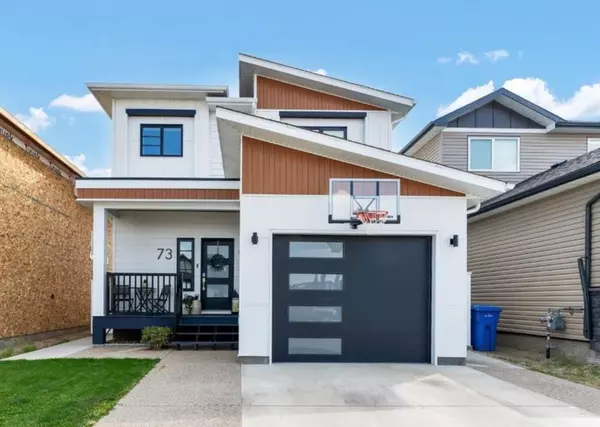For more information regarding the value of a property, please contact us for a free consultation.
73 Sunwood CRES SW Medicine Hat, AB T1B0R5
Want to know what your home might be worth? Contact us for a FREE valuation!

Our team is ready to help you sell your home for the highest possible price ASAP
Key Details
Sold Price $612,000
Property Type Single Family Home
Sub Type Detached
Listing Status Sold
Purchase Type For Sale
Square Footage 1,675 sqft
Price per Sqft $365
Subdivision Sw Southridge
MLS® Listing ID A2156866
Sold Date 10/04/24
Style 2 Storey
Bedrooms 4
Full Baths 3
Half Baths 1
Originating Board Medicine Hat
Year Built 2019
Annual Tax Amount $4,177
Tax Year 2024
Lot Size 3,806 Sqft
Acres 0.09
Property Description
Welcome to Medicine Hat’s first Net Zero home! This unique custom Bosch Home was featured in the 2019 Parade of Homes and not a single detail was missed in the planning and execution of this stunning, modern 2 storey.
On the surface, the quality and care that went into all the finishes is evident, while behind the scenes there is so much more than meets the eye!
This home is a Net Zero home, which means it’s designed to be capable of producing as much energy as it consumes over the course of a year. Double studded 12 inch exterior walls (giving you twice as much insulation as a standard home), triple pane windows, insulated concrete form foundation, and under slab insulation are just a few of the many features that make this home extremely energy efficient – approximately 70% more efficient than the average new home. The energy consumption of this home is so low that with the use of an energy monitoring system and conservative usage, it can be offset with the energy produced by the solar panels on the roof. There is no gas line suppled to this property and it runs entirely on electric energy. It is currently home to a family of 6 and the total electricity bill for the entire year of 2023 was $625! The upper floor boasts 3 bedrooms, laundry and a small flex space that could be used as an office or play space. The main floor hosts a simple yet elegant design that makes the kitchen and living area comfortable and inviting while maintaining a luxury vibe. A spacious mud room, complete with 2 piece bathroom, leads out to a heated garage where you’ll find your own electric car charger. Enjoy movie nights with your family in the theatre style media room on the lower level. This level also hosts a 4th bedroom, full bathroom, storage and utility rooms.
Many of the homes features are conveniently controlled from one centrally located panel. Adjust the heating and cooling systems as well as control your lights, speakers and even your blinds! You can also track your energy production and consumption! And let's not forget about location! It backs on to a green belt and is close to schools, a water park and trail system.
This home is truly one of a kind! Contact your favourite REALTOR® today to book a private viewing!
Location
Province AB
County Medicine Hat
Zoning R-LD
Direction N
Rooms
Other Rooms 1
Basement Finished, Full
Interior
Interior Features Central Vacuum, Smart Home
Heating Electric, Forced Air, Heat Pump, Solar
Cooling Central Air, ENERGY STAR Qualified Equipment
Flooring Carpet, Ceramic Tile, Vinyl Plank
Fireplaces Number 1
Fireplaces Type Electric, Living Room
Appliance Bar Fridge, Central Air Conditioner, Dishwasher, Garage Control(s), Microwave, Range Hood, Refrigerator, Stove(s), Washer/Dryer, Window Coverings
Laundry Upper Level
Exterior
Garage Driveway, Heated Garage, In Garage Electric Vehicle Charging Station(s), Single Garage Attached
Garage Spaces 1.0
Garage Description Driveway, Heated Garage, In Garage Electric Vehicle Charging Station(s), Single Garage Attached
Fence Fenced
Community Features Park, Schools Nearby, Walking/Bike Paths
Roof Type Asphalt Shingle
Porch Deck, Front Porch
Lot Frontage 34.12
Parking Type Driveway, Heated Garage, In Garage Electric Vehicle Charging Station(s), Single Garage Attached
Total Parking Spaces 3
Building
Lot Description Backs on to Park/Green Space, Greenbelt
Foundation ICF Block
Architectural Style 2 Storey
Level or Stories Two
Structure Type Mixed
Others
Restrictions Utility Right Of Way
Tax ID 91289078
Ownership Joint Venture
Read Less
GET MORE INFORMATION




