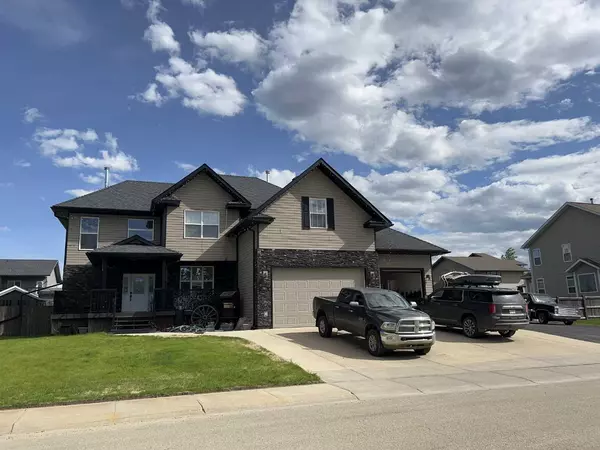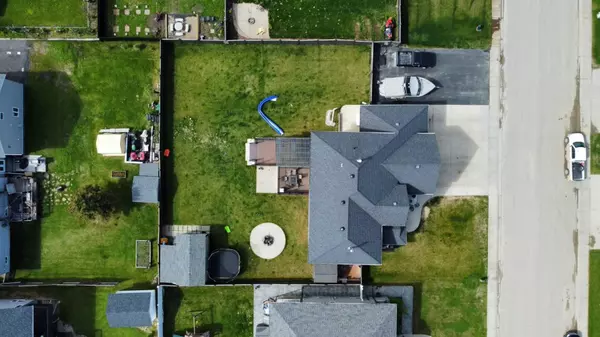For more information regarding the value of a property, please contact us for a free consultation.
701 10 ST Fox Creek, AB T0H1P0
Want to know what your home might be worth? Contact us for a FREE valuation!

Our team is ready to help you sell your home for the highest possible price ASAP
Key Details
Sold Price $565,000
Property Type Single Family Home
Sub Type Detached
Listing Status Sold
Purchase Type For Sale
Square Footage 2,356 sqft
Price per Sqft $239
MLS® Listing ID A2153953
Sold Date 09/28/24
Style 2 Storey
Bedrooms 5
Full Baths 3
Half Baths 1
Originating Board Alberta West Realtors Association
Year Built 2008
Annual Tax Amount $6,687
Tax Year 2024
Lot Size 6,969 Sqft
Acres 0.16
Property Description
WELCOME HOME... THIS BEAUTIFUL CUSTOM BUILD HOME CAN BE YOURS. (5 beds,4 baths, 1 den ) Entering the greatroom with 14 ft vaulted ceiling, large window looking out on to your beautiful back yard. Your very own water fall above a wood fire place all inset in a beautiful cultured stone. Side den for that office or your 6 th bedroom. Walking into your large wrap around kitchen with center
island . This kitchen has walk in pantry, loads of cupboards and counter space, under counter lighting, open shelving. Quartz counter tops for easy clean up. Double door fridge and freezer combo, double oven. You have it all for that big family supper. Great size dining room with side
coffee bar. Garden doors to a large awesome deck with pergola , BBQ has gas hook up. By back door you have lots of storage and 1/2 bath ,main floor laundry. Up stairs is open to the living room wow what a great view ! Master bedroom is extraordinary with walk in closet, double shower, soaker tub, 2 sinks in your vanity so no sharing. Large window looking out on to your back yard. 3 more great size bedroom's with larger closets.1 more full bathroom. Down stairs you have a huge family room with wet bar and big screen tv, room for your pool table , and 1 more bedroom with 4 th bathroom. Nice tile ceiling through-out the basement. In floor heat in the basement . Triple car garage with in floor heating. Garage is total finished with loads of storage with hot cold water, floor drain. THIS BEAUTIFUL HOME SITS ON 2 LOTS FOR ALL YOUR RV AND STORGE NEEDS OR THAT 2 GARAGE.
Location
Province AB
County Greenview No. 16, M.d. Of
Zoning R-1B
Direction E
Rooms
Basement Finished, Full
Interior
Interior Features Bar, Breakfast Bar, French Door, High Ceilings, Jetted Tub, Kitchen Island, No Smoking Home, Open Floorplan, Pantry, Storage
Heating Forced Air, Natural Gas
Cooling Central Air
Flooring Carpet, Laminate
Fireplaces Number 1
Fireplaces Type Gas, Great Room
Appliance Bar Fridge, Central Air Conditioner, Dishwasher, Double Oven, Dryer, Electric Cooktop, Electric Stove, Freezer, Gas Water Heater, Microwave Hood Fan, Refrigerator, Washer/Dryer
Laundry Main Level
Exterior
Garage Quad or More Attached
Garage Description Quad or More Attached
Fence Fenced
Community Features Airport/Runway, Clubhouse, Golf, Park, Playground, Pool, Schools Nearby, Shopping Nearby, Sidewalks, Street Lights
Roof Type Asphalt Shingle
Porch Deck, Front Porch, Patio
Lot Frontage 90.0
Parking Type Quad or More Attached
Total Parking Spaces 6
Building
Lot Description Back Yard, Cleared, Front Yard
Foundation Poured Concrete
Architectural Style 2 Storey
Level or Stories Two
Structure Type Mixed
Others
Restrictions None Known
Ownership Private
Read Less
GET MORE INFORMATION




