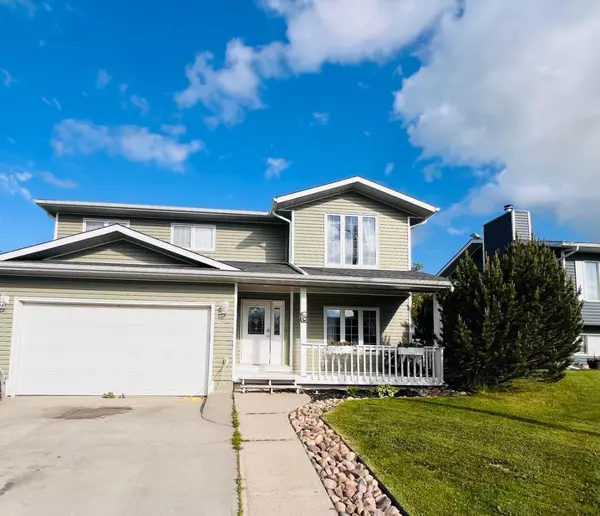For more information regarding the value of a property, please contact us for a free consultation.
4729 43 ST Mayerthorpe, AB T0E1N0
Want to know what your home might be worth? Contact us for a FREE valuation!

Our team is ready to help you sell your home for the highest possible price ASAP
Key Details
Sold Price $250,000
Property Type Single Family Home
Sub Type Detached
Listing Status Sold
Purchase Type For Sale
Square Footage 2,200 sqft
Price per Sqft $113
MLS® Listing ID A2145535
Sold Date 09/25/24
Style 2 Storey
Bedrooms 5
Full Baths 2
Originating Board Alberta West Realtors Association
Year Built 1994
Annual Tax Amount $4,184
Tax Year 2024
Lot Size 0.275 Acres
Acres 0.27
Property Description
Beautiful 2-storey home on a slab with attached, heated, double garage. This home sits on a DOUBLE fenced lot. Walk into the main level with a large entryway leading to a sizeable family room area with gas fireplace, large windows and french doors that lead to the back yard. The main level also offers 2 roomy bedrooms, a 3 piece bathroom and access to the garage. The second floor offers a large open concept kitchen and eating area, a comfortable sunken in living room with large windows and gas fireplace. The second floor also has 3 bedrooms, a 4 piece Jack & Jill bathroom connecting to the primary bedroom. Laundry is just off the kitchen as well as a convenient back door leading to a large deck. You will be in love with the oversized beautiful back yard. The backyard also provides a 12x16 shed with roll up door, perfect fire pit area and a substantial garden. The front of the home features a cozy covered front porch and RV parking.
Location
Province AB
County Lac Ste. Anne County
Zoning R1
Direction NW
Rooms
Basement None
Interior
Interior Features Ceiling Fan(s), High Ceilings, Open Floorplan, Vaulted Ceiling(s), Walk-In Closet(s)
Heating Fireplace(s), Forced Air
Cooling None
Flooring Carpet, Laminate, Linoleum
Fireplaces Number 2
Fireplaces Type Gas
Appliance Dishwasher, Electric Stove, ENERGY STAR Qualified Dishwasher, Refrigerator, Washer/Dryer
Laundry Laundry Room
Exterior
Garage Double Garage Attached
Garage Spaces 2.0
Garage Description Double Garage Attached
Fence Fenced
Community Features Golf, Playground, Pool, Schools Nearby, Shopping Nearby, Sidewalks, Street Lights
Roof Type Asphalt Shingle
Porch Deck, Front Porch
Lot Frontage 100.0
Parking Type Double Garage Attached
Exposure NW
Total Parking Spaces 4
Building
Lot Description Back Yard
Foundation Poured Concrete, Slab
Sewer Public Sewer
Water Public
Architectural Style 2 Storey
Level or Stories Two
Structure Type Mixed
Others
Restrictions None Known
Ownership Private
Read Less
GET MORE INFORMATION




