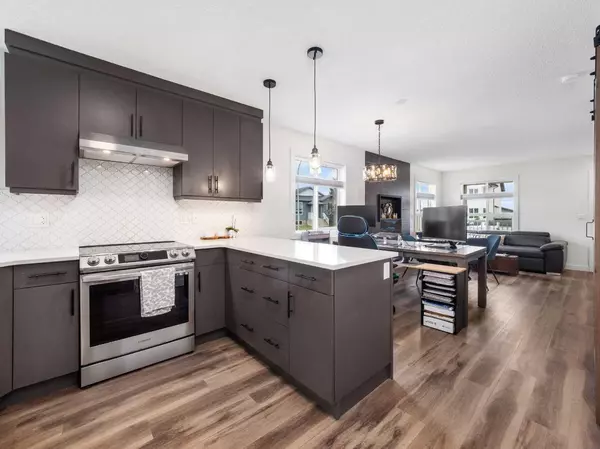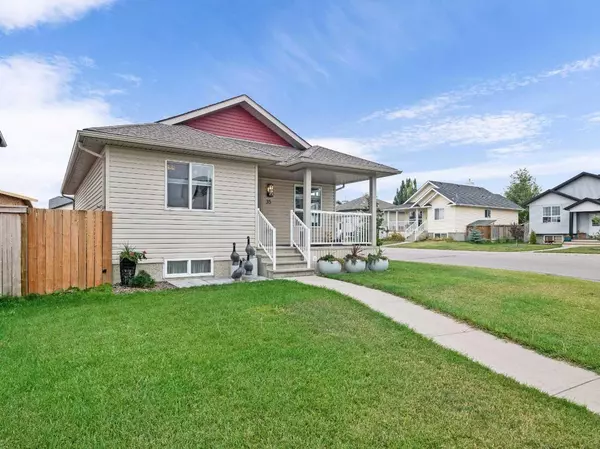For more information regarding the value of a property, please contact us for a free consultation.
35 Sunrise Close SE High River, AB T1V 1Z3
Want to know what your home might be worth? Contact us for a FREE valuation!

Our team is ready to help you sell your home for the highest possible price ASAP
Key Details
Sold Price $435,000
Property Type Single Family Home
Sub Type Detached
Listing Status Sold
Purchase Type For Sale
Square Footage 823 sqft
Price per Sqft $528
Subdivision Sunrise Meadows
MLS® Listing ID A2164128
Sold Date 09/24/24
Style Bungalow
Bedrooms 2
Full Baths 1
Half Baths 1
Originating Board Calgary
Year Built 2004
Annual Tax Amount $3,080
Tax Year 2024
Lot Size 4,004 Sqft
Acres 0.09
Property Description
Fully renovated Sunrise Meadows bungalow that shows 10/10! This house is the epitome of a renovated home on your favourite house flipping show. Before you even step foot inside this decorative marvel, note the lovely covered front porch that will soon become your favourite after dinner hang out. Enjoy the cool central air conditioning, which will only become more desirable as the summer temperatures rise. The home sits on a corner lot, in a cul-de-sac making it a perfect place for those with young families. Features on the main level include: gas fireplace with tile surround, new luxury vinyl plank flooring, new paint, new gorgeous quartz countertops, new kitchen cabinets, new sliding barn door, new tile backsplashes in the kitchen and bathroom, and much more. The style level of this home is off the charts. There is no way that buyers will not fall in love as soon as they walk through the front door. Both upstairs bedrooms are spacious and are accessible to the fully renovated five piece ensuite that has gorgeous light fixtures, new tile surround, new cabinets, quartz countertops and a stylish new backsplash. On the lower level, the hard work has already been completed as a two piece bath has been added as well as a new hot water tank. The back yard has a private deck, two gas lines (one for a bbq and one for a fire table) covered patio area for entertaining plus a double detached garage! Close to all levels of schools and shopping. Some additional features include room for an RV pad, water softener & power humidifier. This house will not last!
Location
Province AB
County Foothills County
Zoning TND
Direction N
Rooms
Other Rooms 1
Basement Full, Unfinished
Interior
Interior Features Breakfast Bar, Ceiling Fan(s), Double Vanity, No Smoking Home, Quartz Counters, Storage, Vinyl Windows
Heating Forced Air
Cooling Central Air
Flooring Vinyl Plank
Fireplaces Number 1
Fireplaces Type Gas
Appliance Central Air Conditioner, Dishwasher, Electric Stove, Freezer, Garage Control(s), Microwave Hood Fan, Washer/Dryer Stacked, Window Coverings
Laundry Main Level
Exterior
Garage Double Garage Detached
Garage Spaces 2.0
Garage Description Double Garage Detached
Fence Fenced
Community Features Park, Playground, Schools Nearby, Shopping Nearby, Sidewalks, Street Lights
Roof Type Asphalt Shingle
Porch Deck, Front Porch
Lot Frontage 46.0
Parking Type Double Garage Detached
Total Parking Spaces 2
Building
Lot Description Corner Lot, Dog Run Fenced In, Front Yard, Landscaped, Rectangular Lot
Foundation Poured Concrete
Architectural Style Bungalow
Level or Stories One
Structure Type Vinyl Siding,Wood Frame
Others
Restrictions None Known
Tax ID 93970927
Ownership Private
Read Less
GET MORE INFORMATION




