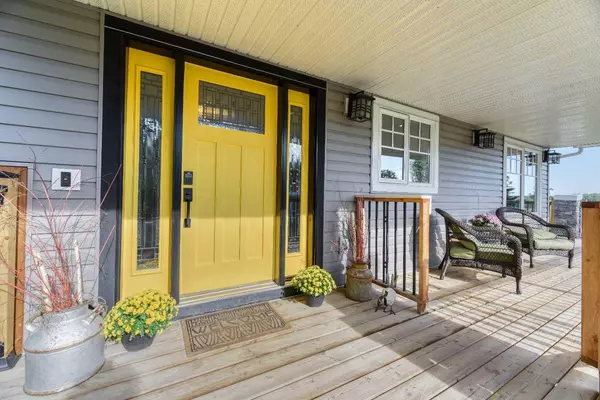For more information regarding the value of a property, please contact us for a free consultation.
248084 184 ST W Rural Foothills County, AB T1S2S6
Want to know what your home might be worth? Contact us for a FREE valuation!

Our team is ready to help you sell your home for the highest possible price ASAP
Key Details
Sold Price $1,101,000
Property Type Single Family Home
Sub Type Detached
Listing Status Sold
Purchase Type For Sale
Square Footage 1,474 sqft
Price per Sqft $746
MLS® Listing ID A2163134
Sold Date 09/11/24
Style Bungalow
Bedrooms 4
Full Baths 3
Originating Board Calgary
Year Built 2007
Annual Tax Amount $5,756
Tax Year 2024
Lot Size 4.370 Acres
Acres 4.37
Property Description
This property is sold pending deposit Sept 11, 2024 The Foothills are calling! It is time for you to escape the hustle and bustle of city life and retreat to your 4.37 acre, treed, tranquil acreage with central location, only 20 minutes to Calgary, Okotoks and Diamond Valley. Built in 2007 by Astoria homes and thoughtfully designed by the original owners there is nothing you won't love, from the rich oak trim, custom built-ins throughout, accent and pot lighting, electric in floor heat in kitchen, basement entertainment area, ensuite and downstairs bath! Enjoy your morning coffee with mountain and pastoral views from your wrap around deck with brand new railing or after a long day relax in your hot tub. Enjoy a bright and airy atmosphere with large windows throughout and cozy gas fireplace with durable laminate and tile flooring. Impressive kitchen offers a custom-built hutch with rich, warm tones paired beautifully with elegant ivory cabinets, stainless steel appliances (including gas stove) creating a space that's both functional and stylish. Perfect for effortless cooking and entertaining. The laundry room is thoughtfully designed for convenience, featuring modern appliances alongside a dedicated dog bath, making pet care and household chores seamless and efficient. Two well-appointed bedrooms including the primary bedroom with access to a spacious, beautifully designed five piece ensuite bath and an excellent walk-in closet with built-ins for optimal organization. The second bedroom with custom built-in bookshelves enjoys proximity to a chic, retro-style main bath, adding a touch of vintage charm. The walkout basement is the perfect haven, offering a cozy and inviting space for relaxation and entertainment. It's designed to cater to all ages with its versatile layout and amenities, featuring a games room complete with a pool table, in-floor heat and a cozy wood-burning stove. It also includes a charmingly rustic country-style wet bar, perfect for hosting gatherings. Two large bedrooms provide ample space for guests, while a dedicated home gym area with sauna included caters to your fitness needs. The icing on the cake is the detached triple garage with work shop, convenient loft for additional storage and wood burning stove. YOU DO NOT WANT TO MISS OUT! View Today.
Location
Province AB
County Foothills County
Zoning CR
Direction W
Rooms
Other Rooms 1
Basement Finished, Full, Walk-Out To Grade
Interior
Interior Features Bar, Double Vanity, Jetted Tub, No Smoking Home, Sauna, Storage, Sump Pump(s), Walk-In Closet(s), Wet Bar, Wired for Sound
Heating In Floor, Forced Air, Natural Gas, Wood, Wood Stove
Cooling None
Flooring Laminate, Tile
Fireplaces Number 2
Fireplaces Type Wood Burning, Wood Burning Stove
Appliance Bar Fridge, Dishwasher, Garage Control(s), Gas Stove, Microwave, Refrigerator, Washer/Dryer, Window Coverings
Laundry Main Level, Sink
Exterior
Garage Driveway, Garage Door Opener, Heated Garage, Insulated, Oversized, Triple Garage Detached
Garage Spaces 3.0
Garage Description Driveway, Garage Door Opener, Heated Garage, Insulated, Oversized, Triple Garage Detached
Fence Partial
Community Features None
Roof Type Asphalt Shingle
Porch Deck, Patio, Wrap Around
Lot Frontage 375.94
Parking Type Driveway, Garage Door Opener, Heated Garage, Insulated, Oversized, Triple Garage Detached
Total Parking Spaces 6
Building
Lot Description Cul-De-Sac, Front Yard, Garden, Landscaped, Many Trees, Treed, Views
Foundation Poured Concrete
Sewer Mound Septic
Water Well
Architectural Style Bungalow
Level or Stories One
Structure Type Concrete,Vinyl Siding,Wood Frame
Others
Restrictions Restrictive Covenant,Utility Right Of Way
Tax ID 93154528
Ownership Private
Read Less
GET MORE INFORMATION




