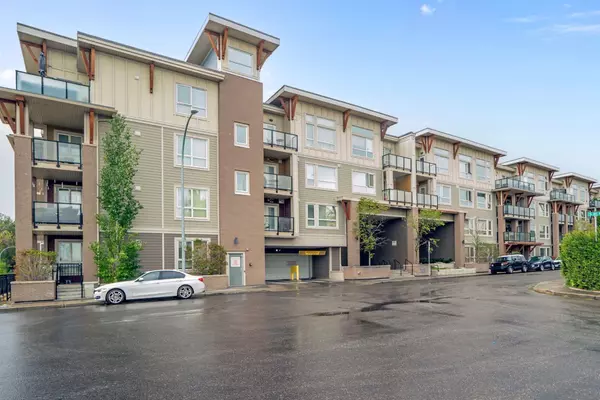For more information regarding the value of a property, please contact us for a free consultation.
721 4 ST #340 Calgary, AB T2E 3S7
Want to know what your home might be worth? Contact us for a FREE valuation!

Our team is ready to help you sell your home for the highest possible price ASAP
Key Details
Sold Price $329,800
Property Type Condo
Sub Type Apartment
Listing Status Sold
Purchase Type For Sale
Square Footage 591 sqft
Price per Sqft $558
Subdivision Renfrew
MLS® Listing ID A2159533
Sold Date 09/11/24
Style Low-Rise(1-4)
Bedrooms 1
Full Baths 1
Condo Fees $336/mo
Originating Board Calgary
Year Built 2013
Annual Tax Amount $1,728
Tax Year 2024
Property Description
Step into this stunning 1-bedroom, 1-bathroom condo, nestled in the vibrant Bridgeland community of Calgary. Freshly painted and boasting warm-toned luxury vinyl plank flooring, plush bedroom carpeting, and sleek ceramic tile in the washroom, this unit feels like a breath of fresh air the moment you enter.
The heart of the home, the kitchen, dazzles with gleaming quartz countertops, a stylish brown mosaic backsplash, and beautiful maple cabinets. Outfitted with high-end stainless steel appliances, including a gas range cooktop and built-in oven, this kitchen is ready for your culinary adventures. The open floor plan makes entertaining a breeze, while the island provides the perfect space to gather. Imagine hosting summer BBQs with ease, thanks to the dedicated gas line on your private balcony, all while taking in breathtaking views of Calgary’s skyline.
Bright and airy, the large windows let in an abundance of natural light, creating an inviting atmosphere. Situated on a quiet street, this serene unit offers a peaceful retreat in the heart of the city. Plus, enjoy in-suite laundry, extra storage, titled underground parking, and premium building amenities like two gyms, a car wash, and even a pet wash station.
This modern condo is more than just a home – it’s your personal urban oasis. Don’t miss out on this gem – schedule a visit and see for yourself! Bridgeland is one of Calgary’s most sought-after neighborhoods, known for its unbeatable convenience and vibrant atmosphere. Located just minutes from downtown, it offers a wide array of trendy restaurants, cafes, and boutique shops, making it a hub for food lovers and those who enjoy exploring local gems. From casual eateries to fine dining, there’s something to satisfy every palate.
The community also boasts plenty of green spaces, including nearby parks and access to the Bow River pathways, perfect for walking, cycling, or just relaxing outdoors. With its proximity to public transit, including the C-Train, getting around the city is a breeze. Whether you're in the mood for a night out, a leisurely brunch, or a peaceful stroll, Bridgeland’s blend of urban living and leisure options makes it an exceptional place to call home.
Location
Province AB
County Calgary
Area Cal Zone Cc
Zoning M-C2
Direction E
Interior
Interior Features Bar, Ceiling Fan(s), Closet Organizers, High Ceilings, Kitchen Island, No Animal Home, No Smoking Home, Open Floorplan, Quartz Counters, Recessed Lighting, Storage, Vinyl Windows
Heating Baseboard
Cooling None
Flooring Carpet, Ceramic Tile, Vinyl Plank
Appliance Built-In Oven, Dishwasher, Gas Cooktop, Microwave Hood Fan, Refrigerator, Washer/Dryer Stacked, Window Coverings
Laundry In Unit
Exterior
Garage Titled, Underground
Garage Description Titled, Underground
Community Features Park, Playground, Schools Nearby, Shopping Nearby, Sidewalks, Street Lights, Tennis Court(s)
Amenities Available Car Wash, Elevator(s), Fitness Center, Parking, Storage
Roof Type Asphalt
Porch Balcony(s)
Parking Type Titled, Underground
Exposure E
Total Parking Spaces 1
Building
Story 4
Foundation Poured Concrete
Architectural Style Low-Rise(1-4)
Level or Stories Single Level Unit
Structure Type Brick,Composite Siding,Wood Frame
Others
HOA Fee Include Amenities of HOA/Condo,Common Area Maintenance,Gas,Heat,Insurance,Interior Maintenance,Maintenance Grounds,Professional Management,Reserve Fund Contributions,Sewer,Snow Removal,Trash,Water
Restrictions Board Approval
Ownership Private
Pets Description Restrictions
Read Less
GET MORE INFORMATION




