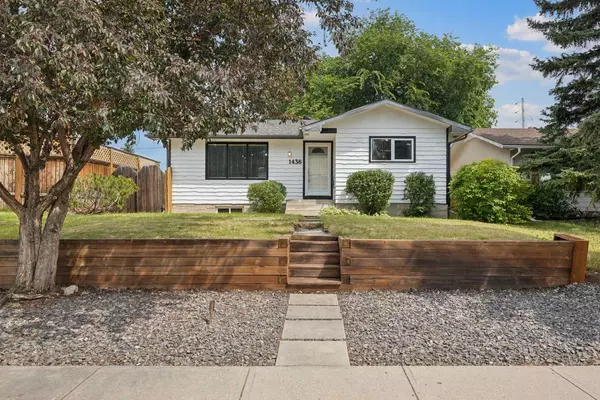For more information regarding the value of a property, please contact us for a free consultation.
1436 Lake Ontario DR SE Calgary, AB T2J 3G6
Want to know what your home might be worth? Contact us for a FREE valuation!

Our team is ready to help you sell your home for the highest possible price ASAP
Key Details
Sold Price $586,700
Property Type Single Family Home
Sub Type Detached
Listing Status Sold
Purchase Type For Sale
Square Footage 1,018 sqft
Price per Sqft $576
Subdivision Bonavista Downs
MLS® Listing ID A2163132
Sold Date 10/01/24
Style Bungalow
Bedrooms 3
Full Baths 3
Originating Board Calgary
Year Built 1972
Annual Tax Amount $3,343
Tax Year 2024
Lot Size 4,831 Sqft
Acres 0.11
Property Description
** Open House Sat Sept. 21 @ 1 - 4 p.m. and Sun Sept. 22 @ 12 - 3 p.m. - Visit this open house and enter to win an Adventure in the Rockies incl. $500 to Kananaskis Nordic Spa** Presenting this updated bungalow in the lovely, established community of Bonavista Downs. This well kept home offers almost 2000 sq. ft. of living space including the fully developed basement, a good-sized fenced yard and a heated double detached garage with a paved back lane. Walk in to the freshly painted, light-filled open concept living space with updated flooring throughout the main floor. The beautifully updated kitchen has custom cabinets, new stainless-steel appliances, double sinks and a bright east facing window looking out on to the back yard. There is a sliding door that can be used to close off the kitchen from the back door entrance way **CREATING A SEPARATE ENTRANCE*** if desired for the developed basement. The main floor hosts a master bedroom with two closets and a nook with a window that could be used as an office space plus a full ensuite bathroom. A second bedroom and another full bathroom are also on the main floor. Walk down to the fully developed basement which includes a rec room and a third large bedroom (not egress) as well as a huge full bathroom with soaker tub. The spacious laundry and utility room includes plenty of additional storage area and a new 200 amp electrical panel (2022), brand new hot water tank (2024), furnace (2018) that has just been cleaned. The private, fenced back yard includes established trees, a grassy area, a shed for more storage and a gravel area that could be used for parking, a play structure or to expand the yard. The heated, double detached garage has two new garage doors (2021). Other updates include roof (2017, including detached garage), exterior paint (2024), and R12 insulation in the basement. This beautiful home has many schools nearby (K-12) and is within walking distance of the Bonavista Disc Golf Course, multiple off-leash dog parks, and numerous other playgrounds/parks and walking/bike paths. Take a 5-minute drive to South Center, The Fish Creek Public Library and TRICO Center. MacLeod Trail, Deerfoot Tail and Blackfoot are just a quick minute away.
Location
Province AB
County Calgary
Area Cal Zone S
Zoning R-C1
Direction W
Rooms
Basement Finished, Full
Interior
Interior Features Granite Counters, Open Floorplan
Heating Forced Air
Cooling None
Flooring Carpet, Laminate
Appliance Dishwasher, Electric Range, Microwave, Refrigerator, Washer/Dryer
Laundry In Basement
Exterior
Garage Double Garage Detached, Heated Garage
Garage Spaces 2.0
Garage Description Double Garage Detached, Heated Garage
Fence Fenced
Community Features Park, Playground, Schools Nearby
Roof Type Asphalt Shingle
Porch Other
Lot Frontage 46.0
Parking Type Double Garage Detached, Heated Garage
Total Parking Spaces 2
Building
Lot Description Back Lane, Back Yard, Front Yard
Foundation Poured Concrete
Architectural Style Bungalow
Level or Stories One
Structure Type Stucco,Wood Frame,Wood Siding
Others
Restrictions None Known
Ownership Private
Read Less
GET MORE INFORMATION




