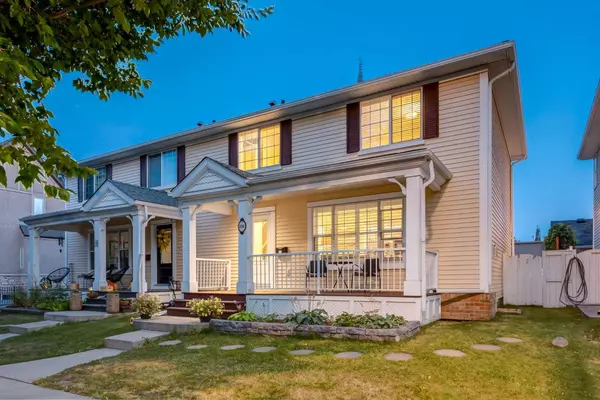For more information regarding the value of a property, please contact us for a free consultation.
200 Mike Ralph WAY SW Calgary, AB T3E 0H8
Want to know what your home might be worth? Contact us for a FREE valuation!

Our team is ready to help you sell your home for the highest possible price ASAP
Key Details
Sold Price $648,000
Property Type Single Family Home
Sub Type Semi Detached (Half Duplex)
Listing Status Sold
Purchase Type For Sale
Square Footage 1,300 sqft
Price per Sqft $498
Subdivision Garrison Green
MLS® Listing ID A2159364
Sold Date 09/05/24
Style 2 Storey,Side by Side
Bedrooms 4
Full Baths 2
Half Baths 1
Originating Board Calgary
Year Built 2006
Annual Tax Amount $3,301
Tax Year 2024
Lot Size 3,229 Sqft
Acres 0.07
Property Description
Nestled on a peaceful, tree lined street in highly coveted Garrison Green and just steps from three beautiful parks, this spacious home boasts 1,667sqft of living space, features three bedrooms upstairs, a double detached garage, and an expansive, sunny south facing backyard. Rarely do opportunities to buy into this highly sought-after community occur at this price. The charming curb appeal is highlighted with a large front porch, affording the perfect place for relaxing and watching the world go by. As you enter the home, you are greeted by a sprawling open concept main floor featuring hardwood floors, fresh paint, and plenty of space. The sizable living room provides tons of space to unwind and entertain, is flooded with light through your large picture window, and showcases a beautiful corner fireplace with classic white surround, circulation fan, and mantle. The gourmet kitchen features rich cabinetry, granite countertops, bar seating, tons of counter and storage space, and elegant stainless-steel appliances. The kitchen opens to your large dining space, which is big enough to host large gatherings of family and friends. From the dining room, step outside onto your newly stained and expansive south facing deck which boasts an elegant pergola – your private oasis to relax and enjoy the weekends and evenings. Your large lot ensures you have tons of yard space in addition to your double garage. The main floor is completed with a powder room, and a mudroom which allows easy access to the garage and yard. Upstairs showcases your sprawling primary bedroom with a three piece ensuite, and gigantic walk-in closet. Upstairs features two more additional bedrooms, and a four-piece bathroom. Downstairs features comfortable cork flooring, a spacious family room, an additional bedroom, and tons of storage space. Major ticket items have been upgraded with the roof being replaced in 2023, a high efficiency furnace, and newer appliances. Fall in love with the charm and tranquility of Garrison Green and take advantage of this great opportunity to own in one of Calgary’s pristine, family neighbouhood. Just minutes from Glenmore, Stoney Trail, Sarcee, and more makes commuting a dream, with unparalleled access to the mountains, downtown, shopping, and more.
Location
Province AB
County Calgary
Area Cal Zone W
Zoning R-C2
Direction N
Rooms
Other Rooms 1
Basement Finished, Full
Interior
Interior Features Central Vacuum, Closet Organizers, French Door, Granite Counters, No Smoking Home, Open Floorplan, Vinyl Windows, Walk-In Closet(s)
Heating Forced Air
Cooling None
Flooring Carpet, Cork, Hardwood, Tile
Fireplaces Number 2
Fireplaces Type Basement, Blower Fan, Electric, Gas, Living Room, Mantle
Appliance Dishwasher, Dryer, Electric Stove, Garburator, Microwave Hood Fan, Refrigerator, Washer, Window Coverings
Laundry In Basement
Exterior
Garage Double Garage Detached
Garage Spaces 2.0
Garage Description Double Garage Detached
Fence Fenced
Community Features Park, Playground, Schools Nearby
Roof Type Asphalt Shingle
Porch Deck, Front Porch
Lot Frontage 30.91
Parking Type Double Garage Detached
Total Parking Spaces 2
Building
Lot Description Back Lane, Back Yard, Front Yard, Lawn, Landscaped, Level
Foundation Poured Concrete
Architectural Style 2 Storey, Side by Side
Level or Stories Two
Structure Type Vinyl Siding,Wood Frame
Others
Restrictions Restrictive Covenant
Tax ID 91088213
Ownership Private
Read Less
GET MORE INFORMATION




