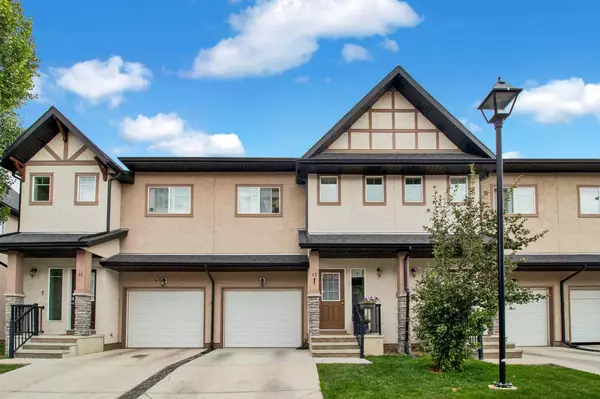For more information regarding the value of a property, please contact us for a free consultation.
13 Cimarron Vista GDNS Okotoks, AB T1S 0G2
Want to know what your home might be worth? Contact us for a FREE valuation!

Our team is ready to help you sell your home for the highest possible price ASAP
Key Details
Sold Price $390,000
Property Type Townhouse
Sub Type Row/Townhouse
Listing Status Sold
Purchase Type For Sale
Square Footage 1,287 sqft
Price per Sqft $303
Subdivision Cimarron Vista
MLS® Listing ID A2159657
Sold Date 09/05/24
Style 2 Storey
Bedrooms 3
Full Baths 2
Half Baths 1
Condo Fees $346
Originating Board Calgary
Year Built 2009
Annual Tax Amount $2,294
Tax Year 2024
Lot Size 1,457 Sqft
Acres 0.03
Property Description
Original owner townhouse in the kid friendly community of Cimarron Vista Gardens. Entering the home you'll notice the pride of ownership! Main floor is open and features living room and kitchen with white cabinets and black appliances. The kitchen also has raised breakfast bar and pantry. The north facing deck has room for BBQ and patio set. Upstairs has brand new carpet, 3 bedrooms including the primary bedroom with 4 piece ensuite. Laundry is conveniently located upstairs. Basement is fully finished with a cozy family room for watching movies or playing games. Single attached garage has plenty of room for vehicle and extra toys and visitor parking is only a few steps away. Super close to the Costco shopping centre and 32 St offering fast access to Calgary. Complex is well managed with a solid reserve fund and is pet friendly!
Location
Province AB
County Foothills County
Zoning NC
Direction S
Rooms
Other Rooms 1
Basement Finished, Full
Interior
Interior Features Breakfast Bar
Heating Forced Air
Cooling None
Flooring Carpet, Ceramic Tile, Laminate
Appliance Built-In Refrigerator, Dishwasher, Dryer, Electric Stove, Washer
Laundry Upper Level
Exterior
Garage Single Garage Attached
Garage Spaces 1.0
Garage Description Single Garage Attached
Fence None
Community Features Playground
Amenities Available Playground
Roof Type Asphalt Shingle
Porch Deck
Lot Frontage 19.98
Parking Type Single Garage Attached
Total Parking Spaces 2
Building
Lot Description Low Maintenance Landscape
Foundation Poured Concrete
Architectural Style 2 Storey
Level or Stories Two
Structure Type Vinyl Siding,Wood Frame
Others
HOA Fee Include Common Area Maintenance,Maintenance Grounds,Professional Management,Reserve Fund Contributions,Snow Removal
Restrictions None Known
Tax ID 93021196
Ownership Private
Pets Description Yes
Read Less
GET MORE INFORMATION




