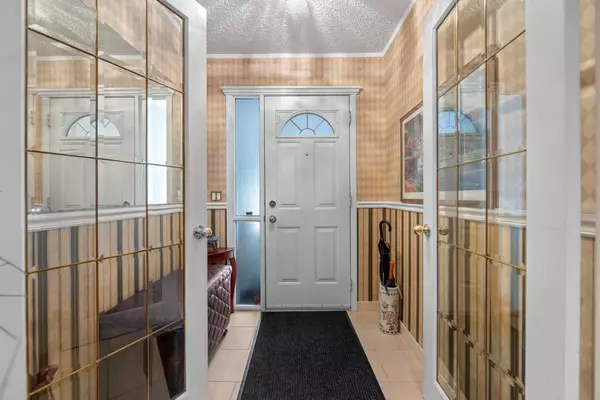For more information regarding the value of a property, please contact us for a free consultation.
49 Richelieu CT SW Calgary, AB T3E 7E9
Want to know what your home might be worth? Contact us for a FREE valuation!

Our team is ready to help you sell your home for the highest possible price ASAP
Key Details
Sold Price $508,000
Property Type Townhouse
Sub Type Row/Townhouse
Listing Status Sold
Purchase Type For Sale
Square Footage 1,767 sqft
Price per Sqft $287
Subdivision Lincoln Park
MLS® Listing ID A2145607
Sold Date 09/05/24
Style 2 Storey
Bedrooms 3
Full Baths 3
Half Baths 1
Condo Fees $595
Originating Board Calgary
Year Built 1992
Annual Tax Amount $2,347
Tax Year 2024
Property Description
Don’t miss this out on this impressive fully developed Two Storey with a walk-out Basement. Located in Royal Park Estates. An upscale adult complex in Lincoln Park. This immaculate home has many features including a front vestibule with attractive glass doors. The spacious Living Room has a two-sided gas fireplace. The modernized Kitchen has attractive cabinetry, quartz counters, pantry and quality stainless appliances. Designed with a huge central island with extended Breakfast Bar. Sliding doors off the Dining area to the covered Deck (enjoy the south exposure). Convenient main floor laundry and guest Bathroom. Beautiful easy care hardwood flooring. The open railed staircase leads to the upper level. You'll be impressive with the huge Primary Bedroom! Extend your living space to the private Balcony where you can relax, enjoy the tranquility and night star gazing! There is an oversize walk-in wardrobe closet and luxurious Ensuite with a relaxing soaker tub, separate Shower and a vanity with dual sinks. There is also a large second Bedroom and a Den with French doors (easy to convert to a Guest Bedroom). The Basement is fully developed with a Family Room, Den/Home Office, Storage Room (freezer is included), Utility Room (Furnace & Hot Water Tank installed 2022) and Bathroom with a Shower. Walk-out to a lower patio and green space. The family Gardener will appreciate the many outdoor flower planters (they are included). There is lots of parking with the two car attached Garage, Driveway and Visitor Parking. Never worry about exterior maintenance. This is a quiet professionally managed Adult 40+ complex. Excellent inner-city location. Within walking distance to Mt Royal University, shopping, trendy restaurants & parks. Leave your car at home and hop on a bus for a quick commute to Downtown. Easy access throughout the city. Pride of Ownership!
Location
Province AB
County Calgary
Area Cal Zone W
Zoning M-CG d44
Direction NE
Rooms
Other Rooms 1
Basement Finished, Full, Walk-Out To Grade
Interior
Interior Features Breakfast Bar, Ceiling Fan(s), French Door, Kitchen Island, No Smoking Home, Stone Counters, Walk-In Closet(s)
Heating Fireplace(s), Forced Air
Cooling None
Flooring Carpet, Ceramic Tile, Hardwood, Linoleum
Fireplaces Number 1
Fireplaces Type Double Sided, Gas, Glass Doors, Living Room
Appliance Dishwasher, Dryer, Electric Stove, Freezer, Garage Control(s), Microwave, Range Hood, Refrigerator, Washer, Window Coverings
Laundry Main Level
Exterior
Garage Double Garage Attached
Garage Spaces 2.0
Garage Description Double Garage Attached
Fence None
Community Features Schools Nearby, Shopping Nearby, Sidewalks, Street Lights
Amenities Available Trash, Visitor Parking
Roof Type Tile
Porch Balcony(s), Deck, Patio
Parking Type Double Garage Attached
Total Parking Spaces 4
Building
Lot Description No Neighbours Behind, Landscaped, Street Lighting, See Remarks
Foundation Poured Concrete
Architectural Style 2 Storey
Level or Stories Two
Structure Type Wood Frame
Others
HOA Fee Include Maintenance Grounds,Professional Management,Reserve Fund Contributions,See Remarks,Snow Removal,Trash
Restrictions Adult Living,Easement Registered On Title,Pet Restrictions or Board approval Required,Pets Allowed,Restrictive Covenant,Utility Right Of Way
Ownership Private
Pets Description Restrictions, Cats OK, Dogs OK
Read Less
GET MORE INFORMATION




