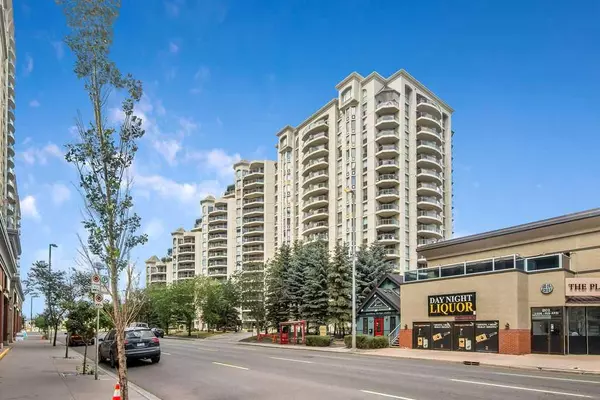For more information regarding the value of a property, please contact us for a free consultation.
1108 6 AVE SW #507 Calgary, AB T2P 5K1
Want to know what your home might be worth? Contact us for a FREE valuation!

Our team is ready to help you sell your home for the highest possible price ASAP
Key Details
Sold Price $357,000
Property Type Condo
Sub Type Apartment
Listing Status Sold
Purchase Type For Sale
Square Footage 1,158 sqft
Price per Sqft $308
Subdivision Downtown West End
MLS® Listing ID A2153820
Sold Date 09/01/24
Style Apartment
Bedrooms 2
Full Baths 2
Condo Fees $942/mo
Originating Board Calgary
Year Built 2001
Annual Tax Amount $2,227
Tax Year 2024
Property Description
NOW AVAILABLE... Spacious 2 bed and 2 full bathroom home, located on the west end of Downtown in the coveted Marquis. This is one of the most interesting floor plans in the building with loads of windows and a unique circular wall. Now, I know that sometimes unique means weird but this is not the case here. The open floor plan is quite efficient and thoughtfully laid out with very little wasted space. This unit is super bright and sunny with floor-to-ceiling windows and a great room with room to stretch out in! The great room/den is "L shaped" with a convenient open workspace and patio door to the balcony with Gas BBQ hook up. The dining area is open to the great room and just a couple of steps from the kitchen. There’s also a raised granite breakfast bar if you’re not a sit down dining type. This unit is S-P-A-C-I-O-U-S it feels like a house not an apartment. The second bedroom easily fits a double and even a queen bed. The primary bedroom is magnificently huge! It can easily fit a king bed and still leave room to roam! AND there’s double closets! AND direct access to the balcony! Then there’s the full ensuite bathroom; vanity, separate shower and soaker tub! Laundry is in the unit and there’s oodles of storage in addition to the large storage locker that is included! There’s also a common secure bike storage room. This is ”The Marquis”; Secure, Pristine & Well Managed. The lobby, upper center core elevator access (with view!) and all hallways are fresh and spiffy. You will feel proud to entertain and energized by the friendly atmosphere. And amenities! Gym, Party /Social room and a beautiful Courtyard that flows out to the Bow River pathways! And, of course, heated, secure titled parking is included as well. Come view this fabulous home and start living “The Marquis lifestyle”!!
Location
Province AB
County Calgary
Area Cal Zone Cc
Zoning DC (pre 1P2007)
Direction S
Rooms
Other Rooms 1
Interior
Interior Features Granite Counters, Recessed Lighting, Soaking Tub
Heating Exhaust Fan, Natural Gas, Radiant
Cooling Partial
Flooring Carpet, Ceramic Tile, Laminate
Fireplaces Number 1
Fireplaces Type Gas
Appliance Dishwasher, Dryer, Electric Range, Garage Control(s), Refrigerator, Washer, Window Coverings
Laundry In Unit
Exterior
Garage Parkade, Underground
Garage Spaces 1.0
Garage Description Parkade, Underground
Community Features Schools Nearby, Shopping Nearby, Sidewalks, Street Lights
Amenities Available Elevator(s), Fitness Center, Parking, Recreation Facilities, Secured Parking, Snow Removal, Spa/Hot Tub, Storage
Porch Balcony(s)
Parking Type Parkade, Underground
Exposure S
Total Parking Spaces 1
Building
Story 7
Architectural Style Apartment
Level or Stories Single Level Unit
Structure Type Concrete
Others
HOA Fee Include Amenities of HOA/Condo,Common Area Maintenance,Heat,Parking,Professional Management,Reserve Fund Contributions,Sewer,Water
Restrictions Easement Registered On Title,Restrictive Covenant-Building Design/Size,Utility Right Of Way
Ownership Private
Pets Description Restrictions
Read Less
GET MORE INFORMATION




