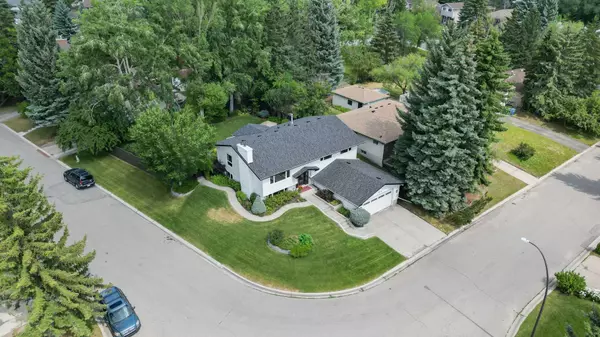For more information regarding the value of a property, please contact us for a free consultation.
5216 Dalcroft CRES NW Calgary, AB T3A 1N5
Want to know what your home might be worth? Contact us for a FREE valuation!

Our team is ready to help you sell your home for the highest possible price ASAP
Key Details
Sold Price $1,075,000
Property Type Single Family Home
Sub Type Detached
Listing Status Sold
Purchase Type For Sale
Square Footage 1,434 sqft
Price per Sqft $749
Subdivision Dalhousie
MLS® Listing ID A2156949
Sold Date 08/26/24
Style Bi-Level
Bedrooms 5
Full Baths 3
Originating Board Calgary
Year Built 1971
Annual Tax Amount $4,913
Tax Year 2024
Lot Size 8,923 Sqft
Acres 0.2
Property Description
Welcome to this completely renovated luxury estate home on a large OVERSIZED 8900+ square foot lot with 5 bedrooms, 3 bathrooms, an oversized garage & 2665 sq ft of developed living space. With incredible craftsmanship the entire home was professionally re-designed in 2021 & was featured in Western Living Magazine & Style at Home Magazine boasting arguably one of Dalhousie's best locations on this large professionally landscaped estate lot. This home is NOT A FLIP, this property has been maintained & upgraded with pride of homeownership by its owners of over 40+ years & they have upgraded the property with the help of professional designers & with only the highest quality luxury products & finishes. The property upgrades include James Hardy Board Siding/Exterior Insulation/New Roof (2023), professional redesign of the home in 2021 including a new kitchen, pantry redesign, all bathrooms, new electrical panel, high-end appliances (Miele dishwasher, Fisher Paykel fridge, Fisher Paykel dual wall ovens, Fisher Paykel induction cooktop, Panasonic Microwave, Marvel Bar Fridge, Electrolux washer/dryer), customized cabinetry, all new light fixtures, doors, & hardware. Additionally, the aluminum wiring has been removed, plumbing upgraded, all windows replaced with LUX triple pane, LUX front door, Trex decking, new garage door/opener, new fence, sewer line was replaced including a new back water valve, R50 sprayed in the attic & a upgraded mechanical room including the A/C, High Efficiency Furnace (2008), Water Softener (2018) & Hot Water Tank (2017). The main floor is professionally designed with an open concept layout & pristine hardwood that perfectly complements the bright windows which fill the room with tons of natural sunlight, while the living room space hosts a wood burning fireplace that flows seamlessly into the dining room & high end kitchen that is upgraded in every aspect with floor to ceiling shaker cabinetry that was custom built including built-in cabinet organization, quartz countertops & deluxe stainless steel appliances. The main floor also has a large custom built butlers pantry & beautiful views of the massive mature treed/professionally landscaped & fully irrigated backyard. The primary bedroom retreat rocks a spa-like ensuite bathroom with a fully tiled shower, while the spacious 2nd & 3rd upstairs bedrooms are conveniently located adjacent to the completely renovated main bathroom. The basement hosts the 4th & 5th bedrooms, another renovated bathroom & a family room that was also professionally designed/ renovated. The thoughtfully designed mudroom provides access to the oversized garage & adjacent is a space that was previously used as a billiards room/ entertaining space. To round out the basement you'll find a large renovated laundry room with a sink & built in cabinetry/ a desk that is perfect as a crafts or sewing space. This luxury estate home shows 10/10 & it must be viewed to fully appreciate its incredible craftsmanship!
Location
Province AB
County Calgary
Area Cal Zone Nw
Zoning R-C1
Direction S
Rooms
Other Rooms 1
Basement Finished, Full
Interior
Interior Features Built-in Features, Central Vacuum, Closet Organizers, Kitchen Island, No Animal Home, No Smoking Home, Open Floorplan, Pantry, Quartz Counters, Storage
Heating Forced Air, Natural Gas
Cooling Central Air
Flooring Carpet, Hardwood
Fireplaces Number 2
Fireplaces Type Family Room, Living Room, Wood Burning
Appliance Built-In Oven, Dishwasher, Dryer, Garage Control(s), Range Hood, Refrigerator, Stove(s), Washer, Window Coverings
Laundry Laundry Room, Lower Level, Sink
Exterior
Garage Double Garage Attached, Oversized
Garage Spaces 2.0
Garage Description Double Garage Attached, Oversized
Fence Fenced
Community Features Park, Playground, Schools Nearby, Shopping Nearby
Roof Type Asphalt Shingle
Porch Deck, See Remarks
Lot Frontage 67.29
Parking Type Double Garage Attached, Oversized
Total Parking Spaces 4
Building
Lot Description Back Yard, Corner Lot, Front Yard, Lawn, Landscaped, Underground Sprinklers, Treed
Foundation Poured Concrete
Architectural Style Bi-Level
Level or Stories Bi-Level
Structure Type Wood Frame,Wood Siding
Others
Restrictions Restrictive Covenant,Utility Right Of Way
Ownership Private
Read Less
GET MORE INFORMATION




