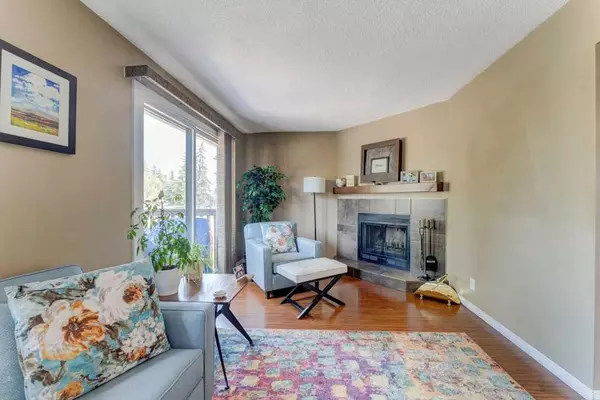For more information regarding the value of a property, please contact us for a free consultation.
70 Storybook GDNS NW Calgary, AB T3G 1Y8
Want to know what your home might be worth? Contact us for a FREE valuation!

Our team is ready to help you sell your home for the highest possible price ASAP
Key Details
Sold Price $288,600
Property Type Townhouse
Sub Type Row/Townhouse
Listing Status Sold
Purchase Type For Sale
Square Footage 491 sqft
Price per Sqft $587
Subdivision Ranchlands
MLS® Listing ID A2155498
Sold Date 08/23/24
Style Bi-Level
Bedrooms 2
Full Baths 1
Condo Fees $408
Originating Board Calgary
Year Built 1980
Annual Tax Amount $1,329
Tax Year 2024
Property Description
Located in a charming 18+ community where urban convenience meets serene living. This stylish bi-level unit invites you in with curb appeal reminiscent of a mountain chalet, yet woven with contemporary flair inside. Head upstairs to the kitchen with a spacious dining area, equipped for all your culinary adventures, and enjoy peaceful views of lush greenery right outside your window. Adjacent to the kitchen is the bright and cozy living room, complete with a wood-burning fireplace that adds a touch of warmth, perfect for those chilly evenings. Step out onto the deck to take in the fresh air and discover the perfect spot to enjoy dining alfresco. Downstairs, you'll find a full bathroom, laundry room, and 2 spacious bedrooms, giving a nice separation and privacy from the open concept living upstairs. The primary bedroom is bathed in natural light and features a spacious walk-in closet. The recently updated bathroom offers a sleek, modern touch. This prime location is just a short walk from Crowfoot Crossing, the LRT, the library, and more. Easy access to city amenities and quick getaways make this home a perfect blend of comfort and convenience.
Location
Province AB
County Calgary
Area Cal Zone Nw
Zoning M-C1 d38
Direction E
Rooms
Basement Finished, Full
Interior
Interior Features Pantry
Heating Forced Air, Natural Gas
Cooling None
Flooring Laminate
Fireplaces Number 1
Fireplaces Type Living Room, Mantle, Tile, Wood Burning
Appliance Dishwasher, Dryer, Electric Stove, Microwave Hood Fan, Range Hood, Refrigerator, Washer, Window Coverings
Laundry In Basement, In Unit
Exterior
Garage Stall
Garage Description Stall
Fence None
Community Features Golf, Park, Playground, Pool, Schools Nearby, Shopping Nearby, Sidewalks, Street Lights, Tennis Court(s), Walking/Bike Paths
Amenities Available Snow Removal, Visitor Parking
Roof Type Asphalt Shingle
Porch Deck
Parking Type Stall
Total Parking Spaces 1
Building
Lot Description Few Trees, Low Maintenance Landscape, Level, Street Lighting, Private
Foundation Poured Concrete
Architectural Style Bi-Level
Level or Stories Bi-Level
Structure Type Brick,Stucco,Wood Frame
Others
HOA Fee Include Insurance,Maintenance Grounds,Parking,Professional Management,Reserve Fund Contributions,Snow Removal,Trash
Restrictions Adult Living,Pet Restrictions or Board approval Required,Restrictive Covenant,Utility Right Of Way
Tax ID 91715802
Ownership Private
Pets Description Restrictions
Read Less
GET MORE INFORMATION




