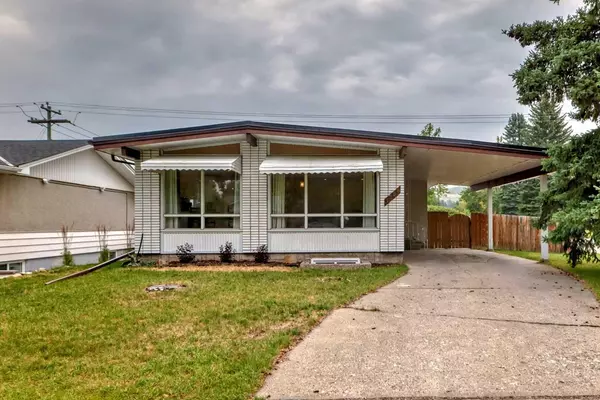For more information regarding the value of a property, please contact us for a free consultation.
1280 Northmount DR NW Calgary, AB T3L 0E4
Want to know what your home might be worth? Contact us for a FREE valuation!

Our team is ready to help you sell your home for the highest possible price ASAP
Key Details
Sold Price $700,000
Property Type Single Family Home
Sub Type Detached
Listing Status Sold
Purchase Type For Sale
Square Footage 1,115 sqft
Price per Sqft $627
Subdivision Brentwood
MLS® Listing ID A2158343
Sold Date 08/23/24
Style Bungalow
Bedrooms 4
Full Baths 2
Originating Board Calgary
Year Built 1962
Annual Tax Amount $3,940
Tax Year 2024
Lot Size 5,382 Sqft
Acres 0.12
Property Description
Welcome to a wonderfully located bungalow in the heart of Brentwood that is walking distance to the C-train and many schools in the area. The owners of this home have taken great care of the property. Main floor is entirely renovated except for the windows. The kitchen is large with a massive island, quartz countertops, SS appliances and cream cabinets. It feels brand new. 3 large bedrooms on the main along with a 4 piece bathroom. There is vinyl plank flooring throughout the majority of the main. The basement has an illegal suite. There is access 2 ways to the basement either through walk up stairs to the yard or on the west side of the home. 2 large egress windows, a full kitchen, and a large kitchen/living room area. A great revenue generating in this inflationary environment that many are experiencing. There is laundry on both levels + furnaces for both levels and 2 water tanks. The oversized single garage is 23.3 ft deep and 13.5 ft wide. There is also a carport and there isn't restricted parking in the Community. Home is quick access to Crowchild, John Laurie etc. The U of C, University District and 2 hospitals are very close to the home. Don't wait long to book this one!
Location
Province AB
County Calgary
Area Cal Zone Nw
Zoning R-C1
Direction S
Rooms
Basement Finished, Full, Suite
Interior
Interior Features Kitchen Island, No Smoking Home, Quartz Counters, Separate Entrance
Heating Forced Air
Cooling Central Air
Flooring Ceramic Tile, Hardwood, Vinyl
Appliance Central Air Conditioner, Dishwasher, Dryer, Electric Stove, Garage Control(s), Microwave, Range Hood, Refrigerator, Washer, Window Coverings, Wine Refrigerator
Laundry In Bathroom
Exterior
Garage Carport, Single Garage Detached
Garage Spaces 1.0
Garage Description Carport, Single Garage Detached
Fence Fenced
Community Features Park, Playground, Pool, Schools Nearby, Shopping Nearby, Sidewalks, Tennis Court(s)
Roof Type Flat Torch Membrane
Porch Patio
Lot Frontage 55.78
Parking Type Carport, Single Garage Detached
Total Parking Spaces 3
Building
Lot Description Back Lane, Landscaped, Rectangular Lot
Foundation Poured Concrete
Architectural Style Bungalow
Level or Stories One
Structure Type Stucco,Vinyl Siding
Others
Restrictions None Known
Tax ID 91736087
Ownership Private
Read Less
GET MORE INFORMATION




