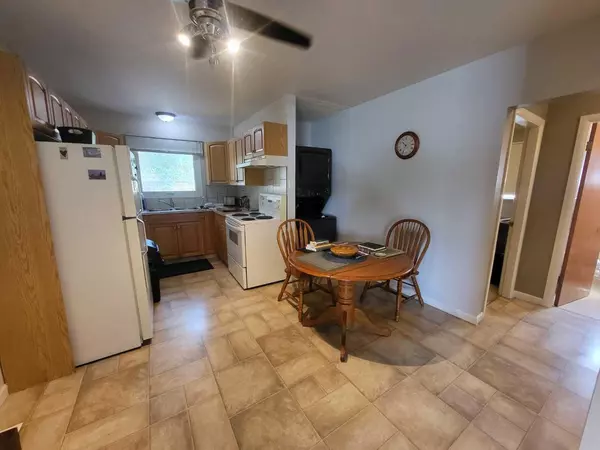For more information regarding the value of a property, please contact us for a free consultation.
1031 29A ST S Lethbridge, AB T1K 2X8
Want to know what your home might be worth? Contact us for a FREE valuation!

Our team is ready to help you sell your home for the highest possible price ASAP
Key Details
Sold Price $352,000
Property Type Single Family Home
Sub Type Detached
Listing Status Sold
Purchase Type For Sale
Square Footage 1,035 sqft
Price per Sqft $340
Subdivision Lakeview
MLS® Listing ID A2155450
Sold Date 08/23/24
Style Bungalow
Bedrooms 4
Full Baths 3
Originating Board Lethbridge and District
Year Built 1955
Annual Tax Amount $3,068
Tax Year 2024
Lot Size 5,000 Sqft
Acres 0.11
Property Description
ATTENTION INVESTORS! Available now this rental property with illegal basement suite. Located in the quiet neighborhood of Lakeview. Ideal location in south Lethbridge close to Henderson Lake. The upstairs suite has 2 bedrooms and 2 bathrooms. One bathroom is a 3 piece ensuite. The basement has 2 bedrooms and 1 bathroom and has been fully renovated. The suites have separate entrances and laundry. The roof and A/C are new on this property. It is situated on a corner lot which allows for extra parking space on the street with more parking at the back. Live up rent down or rent it all out the choice is yours, but either way this is a great property with a lot of potential.
Location
Province AB
County Lethbridge
Zoning R-L
Direction W
Rooms
Other Rooms 1
Basement Full, Suite
Interior
Interior Features Pantry, Sump Pump(s)
Heating Forced Air
Cooling Central Air
Flooring Carpet, Laminate, Linoleum, Vinyl Plank
Appliance Central Air Conditioner, Dishwasher, Refrigerator, Stove(s), Washer/Dryer Stacked, Window Coverings
Laundry In Unit
Exterior
Garage Carport
Garage Description Carport
Fence Partial
Community Features None
Roof Type Asphalt Shingle
Porch Other
Lot Frontage 50.0
Parking Type Carport
Exposure W
Total Parking Spaces 2
Building
Lot Description Back Lane, Few Trees
Foundation Poured Concrete
Architectural Style Bungalow
Level or Stories One
Structure Type Mixed,Stucco
Others
Restrictions None Known
Tax ID 91490531
Ownership Other
Read Less
GET MORE INFORMATION




