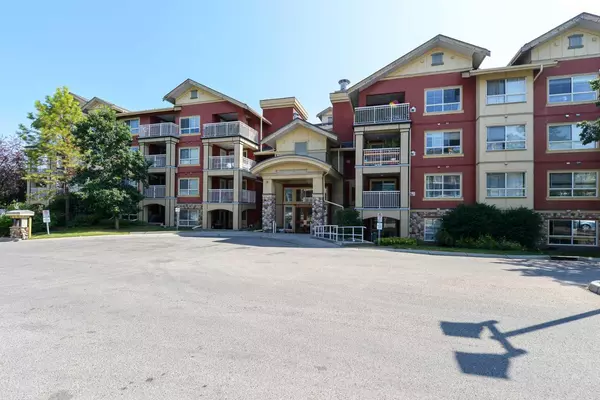For more information regarding the value of a property, please contact us for a free consultation.
22 Richard PL SW #334 Calgary, AB T3E 7N6
Want to know what your home might be worth? Contact us for a FREE valuation!

Our team is ready to help you sell your home for the highest possible price ASAP
Key Details
Sold Price $258,000
Property Type Condo
Sub Type Apartment
Listing Status Sold
Purchase Type For Sale
Square Footage 565 sqft
Price per Sqft $456
Subdivision Lincoln Park
MLS® Listing ID A2154155
Sold Date 08/23/24
Style Low-Rise(1-4)
Bedrooms 1
Full Baths 1
Condo Fees $471/mo
Originating Board Calgary
Year Built 2002
Annual Tax Amount $1,161
Tax Year 2024
Property Description
Step into this beautifully maintained 1-bedroom, 1-bath condo on the 3rd floor of Trafalgar House. You'll immediately appreciate the spacious, open layout designed for modern living. The well-appointed kitchen is equipped with ample cabinetry, generous counter space, and sleek appliances.
The open living area features a cozy gas fireplace and seamlessly connects to a large private south-facing balcony, perfect for enjoying sunny days. The bedroom comfortably accommodates a king-sized bed and includes a walk-through closet with convenient access to the four-piece bathroom.
Additional features of this condo include in-suite laundry, a titled heated underground parking stall, and a secure storage unit.
Residents enjoy access to exclusive amenities such as a sophisticated private lounge, a fully-equipped fitness center, tranquil courtyard gardens, and a heated parkade with a car wash and secure bicycle storage. The pet-friendly building allows both cats and dogs, making it a perfect home for all members of the family.
Situated near the city’s extensive pathway system for biking or hiking around the Glenmore Reservoir, and just a short drive from recreational facilities and shopping, this condo also offers walking distance to local bars, fast food options, and personal services. Don't miss out on this fantastic opportunity—schedule your viewing today
Location
Province AB
County Calgary
Area Cal Zone W
Zoning M-C2
Direction S
Interior
Interior Features Breakfast Bar
Heating Baseboard
Cooling None
Flooring Carpet, Tile
Fireplaces Number 1
Fireplaces Type Gas, Living Room, Mantle
Appliance Dishwasher, Electric Stove, Range Hood, Refrigerator, Washer/Dryer Stacked
Laundry In Unit
Exterior
Garage Parkade, Titled
Garage Description Parkade, Titled
Community Features Park, Playground, Schools Nearby, Shopping Nearby, Walking/Bike Paths
Amenities Available Car Wash, Clubhouse, Elevator(s), Fitness Center, Party Room, Storage
Roof Type Asphalt Shingle
Porch Balcony(s)
Parking Type Parkade, Titled
Exposure W
Total Parking Spaces 1
Building
Story 4
Architectural Style Low-Rise(1-4)
Level or Stories Single Level Unit
Structure Type Stucco,Wood Frame
Others
HOA Fee Include Common Area Maintenance,Heat,Insurance,Professional Management,Reserve Fund Contributions,Sewer,Snow Removal,Water
Restrictions Pet Restrictions or Board approval Required,Pets Allowed
Tax ID 91645104
Ownership Private
Pets Description Restrictions, Yes
Read Less
GET MORE INFORMATION




