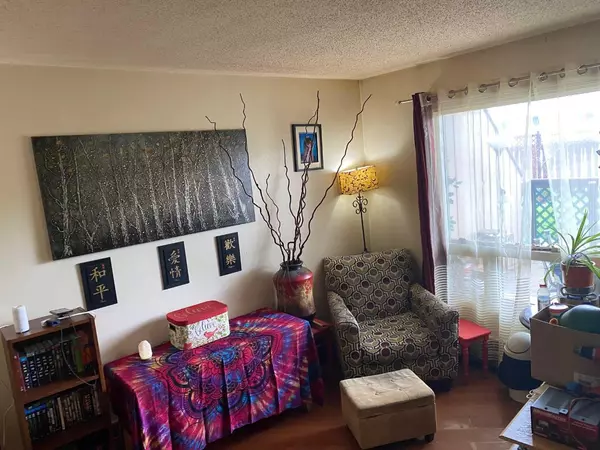For more information regarding the value of a property, please contact us for a free consultation.
5816 65 ST #17 Red Deer, AB T4N5P7
Want to know what your home might be worth? Contact us for a FREE valuation!

Our team is ready to help you sell your home for the highest possible price ASAP
Key Details
Sold Price $89,000
Property Type Condo
Sub Type Apartment
Listing Status Sold
Purchase Type For Sale
Square Footage 557 sqft
Price per Sqft $159
Subdivision Highland Green
MLS® Listing ID A2135240
Sold Date 08/23/24
Style Apartment
Bedrooms 1
Full Baths 1
Condo Fees $309/mo
HOA Fees $309/mo
HOA Y/N 1
Originating Board Central Alberta
Year Built 1977
Annual Tax Amount $801
Tax Year 2024
Property Description
Finally, an affordable home under $95,000 we can own with super low property taxes and condo fees under $400.00 per month. One large bedroom one full bath and a decent floor plan. This main floor unit has 2 patios that back onto the fenced gated manicured green space. One off the rear master bedroom and the other off the front entrance. Great location, close to the Dawe Center, swimming pool, fitness gym, schools, playground, Casino, major grocery stores, and city transit, There has been a tenant in the condo for many years so the unit will need a little paint, flooring and decorate. Awesome revenue property if you are looking for a great investment.
Location
Province AB
County Red Deer
Zoning R3
Direction N
Rooms
Basement None
Interior
Interior Features Laminate Counters
Heating Hot Water, Natural Gas
Cooling None
Flooring Carpet, Linoleum
Appliance Refrigerator, Stove(s)
Laundry In Unit
Exterior
Garage Plug-In, Stall
Garage Description Plug-In, Stall
Fence Fenced
Community Features Playground, Pool, Schools Nearby, Sidewalks
Utilities Available Garbage Collection, Heating Paid For
Amenities Available Visitor Parking
Roof Type Tar/Gravel
Porch Balcony(s)
Parking Type Plug-In, Stall
Exposure S
Total Parking Spaces 1
Building
Lot Description Back Lane
Story 2
Foundation Poured Concrete
Sewer Public Sewer
Water Public
Architectural Style Apartment
Level or Stories Single Level Unit
Structure Type Wood Frame
Others
HOA Fee Include Common Area Maintenance,Gas,Heat,Insurance,Maintenance Grounds,Parking,Professional Management,Reserve Fund Contributions,Residential Manager,Sewer,Snow Removal,Trash,Water
Restrictions None Known
Tax ID 83323598
Ownership Private
Pets Description Restrictions, Cats OK
Read Less
GET MORE INFORMATION




