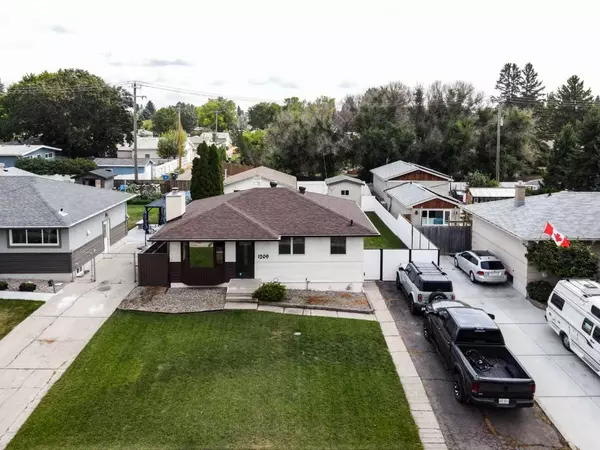For more information regarding the value of a property, please contact us for a free consultation.
1209 18 ST N Lethbridge, AB T1H 3H5
Want to know what your home might be worth? Contact us for a FREE valuation!

Our team is ready to help you sell your home for the highest possible price ASAP
Key Details
Sold Price $312,000
Property Type Single Family Home
Sub Type Detached
Listing Status Sold
Purchase Type For Sale
Square Footage 851 sqft
Price per Sqft $366
Subdivision Winston Churchill
MLS® Listing ID A2155830
Sold Date 08/23/24
Style Bungalow
Bedrooms 3
Full Baths 2
Originating Board Lethbridge and District
Year Built 1959
Annual Tax Amount $2,853
Tax Year 2024
Lot Size 6,442 Sqft
Acres 0.15
Property Description
Welcome to this charming 3-bedroom, 2-bathroom starter home, offering great potential in a fantastic location! Perfectly positioned close to schools, this cozy residence is ideal for families looking for a comfortable and convenient lifestyle. Step into a welcoming main floor where you'll find a cozy living area, an updated bathroom, and a functional kitchen. While the kitchen is awaiting your modern touch, you'll enjoy the convenience of newer appliances that make cooking a breeze. With a functional layout, this home makes the most of its space. The partially finished basement offers a third bedroom and a second bathroom, plus a large family room and tons of storage. Outside, you'll find a nice, fenced yard – a perfect space for kids to play or for enjoying outdoor gatherings. The double detached garage adds convenience and extra storage options, and for year-round comfort, the home is equipped with air conditioning, ensuring you stay cool in the summer months. Don't miss this opportunity to own a home with great potential in a sought-after north side location!
Location
Province AB
County Lethbridge
Zoning R-L
Direction W
Rooms
Basement Finished, Full
Interior
Interior Features Ceiling Fan(s)
Heating Forced Air
Cooling Central Air
Flooring Carpet, Linoleum
Fireplaces Number 1
Fireplaces Type Basement, Wood Burning
Appliance Central Air Conditioner, Dishwasher, Refrigerator, Stove(s), Washer/Dryer, Window Coverings
Laundry Laundry Room
Exterior
Garage Double Garage Detached, Parking Pad, RV Access/Parking
Garage Spaces 2.0
Garage Description Double Garage Detached, Parking Pad, RV Access/Parking
Fence Fenced
Community Features Park, Schools Nearby, Shopping Nearby, Sidewalks, Street Lights
Roof Type Asphalt Shingle
Porch Patio
Lot Frontage 53.0
Parking Type Double Garage Detached, Parking Pad, RV Access/Parking
Total Parking Spaces 6
Building
Lot Description Back Lane, Back Yard, Few Trees, Front Yard, Lawn, Rectangular Lot
Foundation Poured Concrete
Architectural Style Bungalow
Level or Stories One
Structure Type Vinyl Siding
Others
Restrictions None Known
Tax ID 91287378
Ownership Private
Read Less
GET MORE INFORMATION




