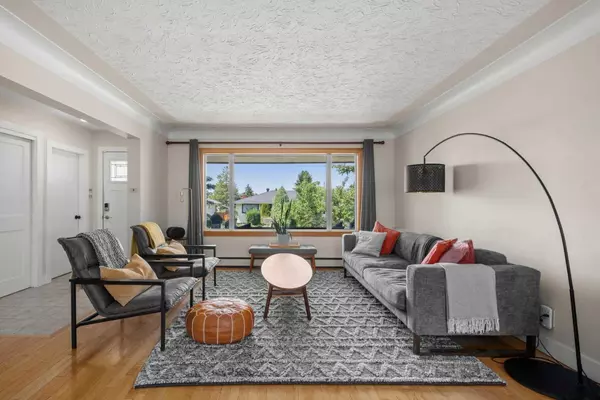For more information regarding the value of a property, please contact us for a free consultation.
216 Cardiff DR NW Calgary, AB T2K 1R9
Want to know what your home might be worth? Contact us for a FREE valuation!

Our team is ready to help you sell your home for the highest possible price ASAP
Key Details
Sold Price $757,500
Property Type Single Family Home
Sub Type Detached
Listing Status Sold
Purchase Type For Sale
Square Footage 1,273 sqft
Price per Sqft $595
Subdivision Cambrian Heights
MLS® Listing ID A2150661
Sold Date 08/22/24
Style Bungalow
Bedrooms 4
Full Baths 2
Originating Board Calgary
Year Built 1957
Annual Tax Amount $4,485
Tax Year 2024
Lot Size 5,500 Sqft
Acres 0.13
Property Description
UPDATED 4 BEDROOM BUNGALOW in the highly sought-after community of Cambrian Heights bordering Confederation Park and WITHIN WALKING DISTANCE TO SCHOOLS. Beautiful curb appeal immediately impresses with soaring trees, an insulated single attached garage and a charming FRONT VERANDA for enjoying peaceful morning coffees. Inside is an ideal sanctuary for any busy family with an updated designer style, a WIDE OPEN FLOOR PLAN, HARDWOOD FLOORS, CROWN MOULDING and lots of natural light. An OVERSIZED PICTURE WINDOW in the living room frames the mature landscape of this established neighbourhood. Unobstructed sightlines into both the dining room and kitchen allow for amazing connectivity. TIMELESSLY UPDATED the kitchen inspires culinary creativity featuring GRANITE COUNTERTOPS, STAINLESS STEEL appliances including a NEW DISHWASHER, a plethora of cabinets and a BREAKFAST BAR to casually gather. Adjacently the dining room boasts backyard views for a casually elegant space to come together over a delicious meal. A FLEX ROOM is a versatile area for a den, kids’ play area or home office. Patio sliders lead to the backyard oasis promoting a seamless INDOOR/OUTDOOR LIFESTYLE. All 3 bedrooms on this level are sunshine-filled (2 even have included Ikea hutches for all your storage needs!). The 3-piece bathroom is spacious with lots of counter space and a huge oversized shower. Entertain and gather in the rec room in the FINISHED BASEMENT with ample space for movies, games, hobbies and more. Additional flexible space in the den provides room for work, play or a home gym. A large 4th bedroom and a 4-piece bathroom easily accommodate guests. FULLY LANDSCAPED with MATURE TREES, the backyard is an outdoor sanctuary with an expansive ground-level deck encouraging summer barbeques and lazy weekend lounging. A vast amount of grassy yard remains for kids and pets to play. A storage shed hides away seasonal items instead of taking up room in the garage. A new sewer line and 10-year-old hail-resistant roof shingles add to your peace of mind. Phenomenally located close to schools, transit, Confederation Park, the Winter Club, Nose Hill Park, Golf, an off-leash dog park and a diverse variety of shops, restaurants and services. JUST A 10 MINUTE COMMUTE TO DOWNTOWN! Truly an outstanding location for this move-in ready, updated home!
Location
Province AB
County Calgary
Area Cal Zone Cc
Zoning R-C1
Direction NW
Rooms
Basement Finished, Full
Interior
Interior Features Breakfast Bar, Crown Molding, Granite Counters, No Animal Home, No Smoking Home, Open Floorplan, Soaking Tub, Storage
Heating Boiler
Cooling None
Flooring Carpet, Hardwood, Tile
Appliance Dishwasher, Dryer, Electric Stove, Garage Control(s), Microwave, Refrigerator, Washer, Window Coverings
Laundry In Basement, Sink
Exterior
Garage Driveway, Insulated, Single Garage Attached
Garage Spaces 1.0
Garage Description Driveway, Insulated, Single Garage Attached
Fence Fenced
Community Features Park, Playground, Schools Nearby, Shopping Nearby, Tennis Court(s), Walking/Bike Paths
Roof Type Asphalt Shingle
Porch Deck, Front Porch
Lot Frontage 55.02
Parking Type Driveway, Insulated, Single Garage Attached
Total Parking Spaces 2
Building
Lot Description Back Lane, Back Yard, Lawn, Landscaped, Many Trees
Foundation Poured Concrete
Architectural Style Bungalow
Level or Stories One
Structure Type Brick,Vinyl Siding
Others
Restrictions Easement Registered On Title
Tax ID 91192340
Ownership Private
Read Less
GET MORE INFORMATION




