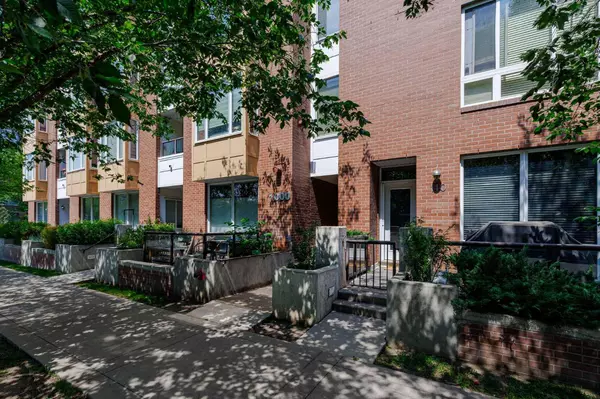For more information regarding the value of a property, please contact us for a free consultation.
1000 Centre AVE NE #305 Calgary, AB T2E 9C4
Want to know what your home might be worth? Contact us for a FREE valuation!

Our team is ready to help you sell your home for the highest possible price ASAP
Key Details
Sold Price $337,200
Property Type Condo
Sub Type Apartment
Listing Status Sold
Purchase Type For Sale
Square Footage 751 sqft
Price per Sqft $449
Subdivision Bridgeland/Riverside
MLS® Listing ID A2148763
Sold Date 08/22/24
Style Apartment
Bedrooms 1
Full Baths 1
Condo Fees $502/mo
Originating Board Calgary
Year Built 2006
Annual Tax Amount $1,916
Tax Year 2024
Property Description
Discover urban living at its finest in this expansive 751 square foot, 1+den condo nestled in the heart of Bridgeland. Boasting modern design and a spacious layout, this residence offers a perfect blend of comfort and sophistication. Step inside to find a beautifully appointed living space featuring large windows that flood the interior with natural light, highlighting the contemporary finishes throughout. Ideal for both relaxation and productivity, the large den provides versatility to accommodate your unique lifestyle needs—whether as a home office, guest room, or additional living area. Other features include gas line on the balcony, gas fireplace, underground parking stall and storage locker. Situated in one of Calgary's most desirable neighborhoods, residents enjoy easy access to trendy shops, gourmet dining, scenic parks, and quick access to the LRT. With convenient transportation options nearby, commuting to downtown or exploring the vibrant community is effortless. Don't miss your chance to own a piece of Bridgeland's vibrant lifestyle. Schedule your showing today!
Location
Province AB
County Calgary
Area Cal Zone Cc
Zoning DC (pre 1P2007)
Direction E
Interior
Interior Features Ceiling Fan(s), No Animal Home, No Smoking Home
Heating In Floor, Fireplace(s)
Cooling None
Flooring Cork, Tile
Fireplaces Number 1
Fireplaces Type Gas
Appliance Dishwasher, Electric Range, Microwave, Range Hood, Refrigerator, Washer/Dryer Stacked
Laundry In Unit
Exterior
Garage Underground
Garage Description Underground
Community Features Park, Playground, Schools Nearby, Shopping Nearby, Street Lights, Walking/Bike Paths
Amenities Available Bicycle Storage, Elevator(s), Secured Parking, Trash, Visitor Parking
Porch Balcony(s)
Parking Type Underground
Exposure W
Total Parking Spaces 1
Building
Story 4
Architectural Style Apartment
Level or Stories Single Level Unit
Structure Type Brick,Composite Siding,Concrete,Metal Siding ,Wood Frame
Others
HOA Fee Include Common Area Maintenance,Gas,Heat,Insurance,Professional Management,Reserve Fund Contributions,Sewer,Snow Removal,Water
Restrictions Pet Restrictions or Board approval Required
Tax ID 91374582
Ownership Private
Pets Description Restrictions
Read Less
GET MORE INFORMATION




