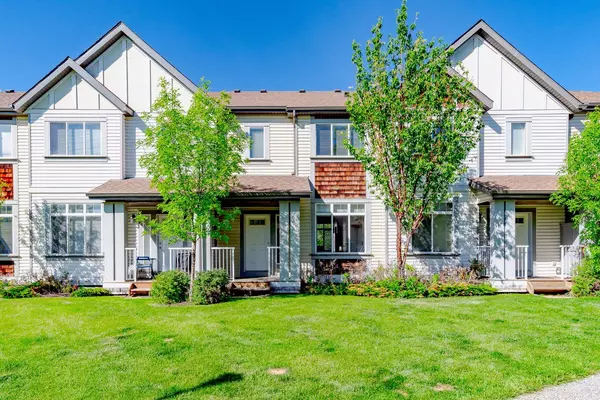For more information regarding the value of a property, please contact us for a free consultation.
267 Copperstone CV SE Calgary, AB T2Z 0L3
Want to know what your home might be worth? Contact us for a FREE valuation!

Our team is ready to help you sell your home for the highest possible price ASAP
Key Details
Sold Price $460,000
Property Type Townhouse
Sub Type Row/Townhouse
Listing Status Sold
Purchase Type For Sale
Square Footage 1,473 sqft
Price per Sqft $312
Subdivision Copperfield
MLS® Listing ID A2138446
Sold Date 08/22/24
Style 2 Storey
Bedrooms 2
Full Baths 2
Half Baths 1
Condo Fees $391
Originating Board Calgary
Year Built 2008
Annual Tax Amount $2,438
Tax Year 2024
Lot Size 1,743 Sqft
Acres 0.04
Property Description
MOVE IN READY AND FRESHLY PAINTED unique great floor plan, spacious 2 bed 2.5 bath, 2-storey townhome nestled in Copperfield. Enter into open layout with 9” ceiling, dining area, kitchen, powder room & living room that opens into rear pouch to enjoy your barbecues. Venture upstairs to discover the UPPER FLOOR, 2 BEDROOMS, 2 ENSUITES with WALK-IN-CLOSETS and a spacious LAUNDRY ROOM. Basement is partially developed, which includes under the stairs storage, a rec room, and a utility room that opens into a DOUBLE GARAGE that has a conveniently located water tap. The well-maintained Copperfield community ensures a safe, inviting atmosphere for families. The proximity to schools and shopping centres adds to the convenience of daily life. This home offers a delightful combination of comfort, style, and convenience. Don't miss the opportunity to own this exceptional property with LOW CONDO FEES. This can also be a very profitable rental property. This home is well cleaned, well kept and professionally managed. Easy access to South Health Hospital, major transportation routes and bus service.
Location
Province AB
County Calgary
Area Cal Zone Se
Zoning M-G d44
Direction E
Rooms
Other Rooms 1
Basement Partial, Partially Finished
Interior
Interior Features High Ceilings, Kitchen Island, Open Floorplan
Heating Forced Air, Natural Gas
Cooling None
Flooring Laminate
Appliance Dishwasher, Dryer, Electric Stove, Garage Control(s), Microwave Hood Fan, Refrigerator, Washer, Window Coverings
Laundry Laundry Room, Upper Level
Exterior
Garage Double Garage Attached
Garage Spaces 2.0
Garage Description Double Garage Attached
Fence Partial
Community Features Schools Nearby, Shopping Nearby, Street Lights
Amenities Available Visitor Parking
Roof Type Asphalt Shingle
Porch Rear Porch
Lot Frontage 1743.0
Parking Type Double Garage Attached
Exposure E
Total Parking Spaces 4
Building
Lot Description Backs on to Park/Green Space, Cul-De-Sac
Foundation Poured Concrete
Architectural Style 2 Storey
Level or Stories Two
Structure Type Wood Frame
Others
HOA Fee Include Common Area Maintenance,Insurance,Maintenance Grounds,Professional Management,Reserve Fund Contributions,Snow Removal,Trash
Restrictions Board Approval,None Known
Tax ID 91314997
Ownership Private
Pets Description Yes
Read Less
GET MORE INFORMATION




