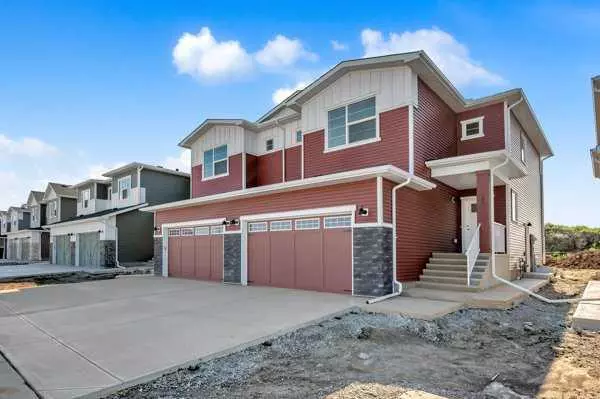For more information regarding the value of a property, please contact us for a free consultation.
195 Dawson wharf Rise Chestermere, AB T1X 2X3
Want to know what your home might be worth? Contact us for a FREE valuation!

Our team is ready to help you sell your home for the highest possible price ASAP
Key Details
Sold Price $715,000
Property Type Single Family Home
Sub Type Semi Detached (Half Duplex)
Listing Status Sold
Purchase Type For Sale
Square Footage 1,976 sqft
Price per Sqft $361
Subdivision Dawson'S Landing
MLS® Listing ID A2159319
Sold Date 08/22/24
Style 2 Storey,Side by Side
Bedrooms 5
Full Baths 3
Half Baths 1
HOA Fees $17/ann
HOA Y/N 1
Originating Board Calgary
Year Built 2024
Tax Year 2024
Lot Size 3,486 Sqft
Acres 0.08
Property Description
Welcome to this FULLY UPGRADED BRAND NEW EAST FACING home with DOUBLE ATTACHED GARAGE offers a stunning blend of modern elegance and comfort located in the vibrant, family-friendly community of DAWSON LANDING in Chestermere. The main level boasts a welcoming entrance, powder room, cozy living room, a modern and upgraded kitchen with ample cabinet space and SS appliance package, a spacious dining area with an adjacent door to the backyard to enjoy outdoor activities. The upper level includes a luxurious primary bedroom with TRAY CEILINGS, a large ensuite and walk-in closet, two additional bedrooms, a bonus room, a 4-piece bathroom and a convenient laundry room completes this level. Lower level boasts a separate entrance, two good sized bedrooms, living area, kitchen, rough in for laundry and a full bathroom completes this level. Dawson Landing is known for its excellent amenities and family-friendly atmosphere, with an easy access to parks, schools, shopping centers, and major transportation routes. This is an incredible opportunity to own a beautiful home in one of the most sought-after neighborhoods. With its unbeatable location and immaculate condition, this property is a rare find in today's market. Don't miss out on the opportunity to make it yours – schedule a showing with your favorite realtor today before it's gone!
Location
Province AB
County Chestermere
Zoning R-3
Direction E
Rooms
Other Rooms 1
Basement Separate/Exterior Entry, Finished, Full, Suite
Interior
Interior Features Double Vanity, Kitchen Island, No Animal Home, No Smoking Home, Open Floorplan, Pantry, Quartz Counters, Separate Entrance, Tray Ceiling(s), Vinyl Windows
Heating Forced Air, Natural Gas
Cooling None
Flooring Carpet, Ceramic Tile, Vinyl Plank
Appliance Dishwasher, Dryer, Electric Stove, Microwave, Range Hood, Refrigerator, Washer
Laundry In Basement, Upper Level
Exterior
Garage Double Garage Attached
Garage Spaces 2.0
Garage Description Double Garage Attached
Fence None
Community Features Park, Playground, Schools Nearby, Shopping Nearby, Sidewalks, Street Lights
Amenities Available None
Roof Type Asphalt Shingle
Porch None
Lot Frontage 31.73
Parking Type Double Garage Attached
Exposure E
Total Parking Spaces 4
Building
Lot Description Rectangular Lot
Foundation Poured Concrete
Architectural Style 2 Storey, Side by Side
Level or Stories Two
Structure Type Vinyl Siding,Wood Frame
New Construction 1
Others
Restrictions None Known
Ownership Private
Read Less
GET MORE INFORMATION




