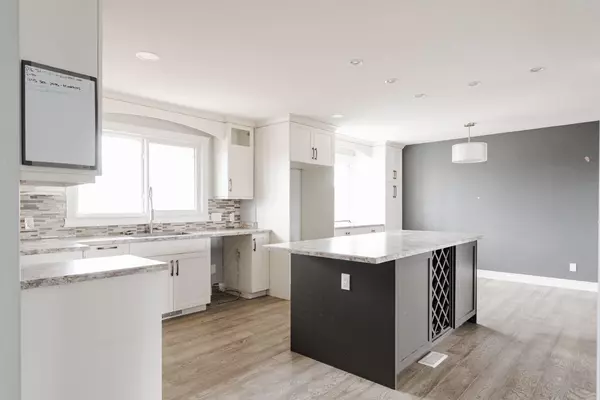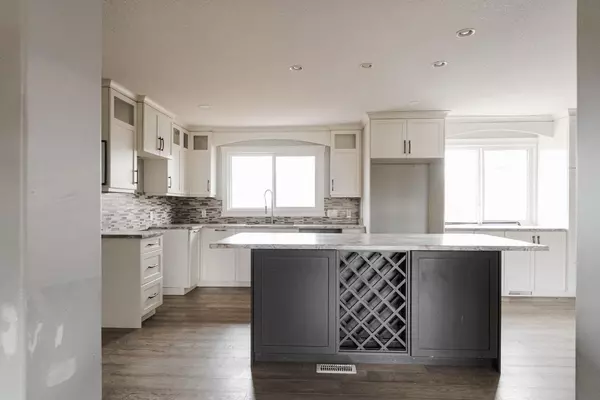For more information regarding the value of a property, please contact us for a free consultation.
116 Beaconwood PL Fort Mcmurray, AB T9H 2S7
Want to know what your home might be worth? Contact us for a FREE valuation!

Our team is ready to help you sell your home for the highest possible price ASAP
Key Details
Sold Price $450,000
Property Type Single Family Home
Sub Type Detached
Listing Status Sold
Purchase Type For Sale
Square Footage 1,846 sqft
Price per Sqft $243
Subdivision Beacon Hill
MLS® Listing ID A2152949
Sold Date 08/22/24
Style 2 Storey
Bedrooms 4
Full Baths 3
Half Baths 1
Originating Board Fort McMurray
Year Built 1980
Annual Tax Amount $2,767
Tax Year 2024
Lot Size 6,600 Sqft
Acres 0.15
Property Description
Welcome to 116 Beaconwood Place, a charming home nestled in the heart of Beacon Hill that expands across 1,846 sq/ft of living space on a spacious lot with recent updates throughout. With an attached 22x20 garage and a long driveway, there's also ample storage and parking for all your outdoor gear, perfectly complementing Beacon Hill's outdoor lifestyle.
As you step inside, you're greeted by an open main floor adorned with neutral modern finishes and large windows that bathe the space in natural light. The kitchen features plenty of cupboard and counter space, centred around a large island—a perfect hub for culinary creativity. The adjoining dining room offers space for entertaining, while the cozy back family room, complete with a wood-burning fireplace, overlooks the backyard, ideal for relaxation.
Venturing upstairs, you'll find three generously sized bedrooms, including a primary suite with a large walk-in closet and ensuite bathroom. An upstairs laundry room adds convenience, while the updated 4-piece bathroom caters to everyday needs.
The lower level of the home is fully developed, offering additional living space with a recreation area and den, along with another three-piece bathroom.
With its blend of character, modern updates, and spacious layout, 116 Beaconwood offers a welcoming retreat in the heart of Beacon Hill. Schedule your tour today and experience the charm of this lovely home firsthand.
Location
Province AB
County Wood Buffalo
Area Fm Sw
Zoning R1
Direction W
Rooms
Other Rooms 1
Basement Finished, Full
Interior
Interior Features Built-in Features, Kitchen Island, Open Floorplan, Storage, Walk-In Closet(s)
Heating Fireplace(s), Forced Air
Cooling None
Flooring Hardwood, Vinyl Plank
Fireplaces Number 1
Fireplaces Type Wood Burning
Appliance None
Laundry Laundry Room, Upper Level
Exterior
Garage Double Garage Attached, Driveway, Front Drive, Garage Door Opener, Garage Faces Front, Parking Pad, Paved, RV Access/Parking, Side By Side
Garage Spaces 2.0
Garage Description Double Garage Attached, Driveway, Front Drive, Garage Door Opener, Garage Faces Front, Parking Pad, Paved, RV Access/Parking, Side By Side
Fence Fenced
Community Features Schools Nearby, Sidewalks, Street Lights
Roof Type Asphalt Shingle
Porch Balcony(s), Deck, Front Porch
Lot Frontage 60.01
Parking Type Double Garage Attached, Driveway, Front Drive, Garage Door Opener, Garage Faces Front, Parking Pad, Paved, RV Access/Parking, Side By Side
Total Parking Spaces 4
Building
Lot Description Back Yard, Front Yard
Foundation Poured Concrete
Architectural Style 2 Storey
Level or Stories Two
Structure Type Vinyl Siding
Others
Restrictions None Known
Tax ID 91988417
Ownership Bank/Financial Institution Owned
Read Less
GET MORE INFORMATION




