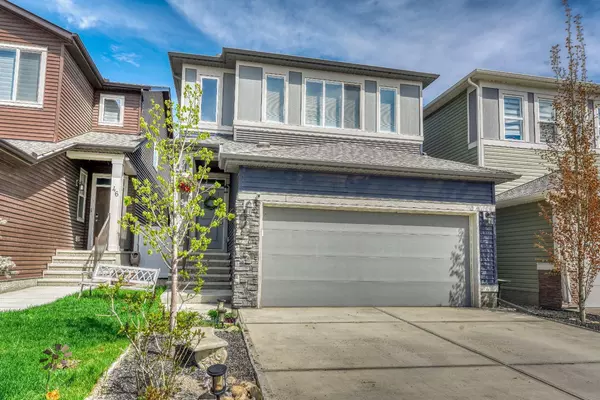For more information regarding the value of a property, please contact us for a free consultation.
50 Wolf Hollow WAY Calgary, AB T2X 1T8
Want to know what your home might be worth? Contact us for a FREE valuation!

Our team is ready to help you sell your home for the highest possible price ASAP
Key Details
Sold Price $790,000
Property Type Single Family Home
Sub Type Detached
Listing Status Sold
Purchase Type For Sale
Square Footage 2,256 sqft
Price per Sqft $350
Subdivision Wolf Willow
MLS® Listing ID A2154418
Sold Date 08/22/24
Style 2 Storey
Bedrooms 4
Full Baths 3
Half Baths 1
Originating Board Calgary
Year Built 2019
Annual Tax Amount $4,541
Tax Year 2023
Lot Size 3,186 Sqft
Acres 0.07
Property Description
Welcome to this stunning 2 storey home with a total of 3169 sq of developed space in the serene and nature loving community of Wolf Willow! This home is completely finished with a total of 4 BEDROOMS, 3.5 BATHS, double attached garage and move in ready! You’ll find this SMART property (tech inc WiFi lights, Nest thermostat, Ring door cameras, and smart locks) has upgrades galore, special touches (Imported luxury wallpaper) is absolutely spotless - showhome quality! As you enter the home, you will be greeted by a fantastic foyer with high ceilings, iron railing, completely separated from the main living space. Open main floor living, perfect for hosting, features a spacious living room with an electric FIREPLACE mounted on a modern tile background, a formal dining area or could perhaps double as a den, and a beautiful breakfast nook with a BUILT IN STORAGE BENCH and timeless BOARD & BATTEN feature wall. The elegant yet modern kitchen comes with CUSTOM DOUBLE SHAKER CABINETS to the ceiling, a classic subway backsplash in a chevron pattern, STAINLESS STEEL appliances (includes a slide in range, built in microwave, double French door fridge, dishwasher and a chimney style hoodfan) and QUARTZ counters throughout.
Upstairs, you will find a luxurious master suite with a huge walk-in closet and spa-like ensuite bathroom. DUAL VANITY, SOAKER TUB and TILE & GLASS encased SHOWER. Separating the primary and the additional bedrooms is a bonus room, created to be light and bright with the help of a SKYLIGHT. Two additional bedrooms with walk in closets + organizers, a full 4 pc bathroom and a handy laundry room with folding counter and storage complete the upper level. Additional bonus, there is no carpet on the main and upper floor (ALL LUXURY VINYL PLANK) and for your summer comfort, CENTRAL AIR CONDITIONING.
The FULLY FINISHED BASEMENT offers a media room, gym (or choose your own) space, additional bedroom and bathroom, along with a large storage room providing ample space for activities!
Enjoy all seasons and step outside into the professionally LANDSCAPED OASIS backyard, complete with an AGGREGATE PATIO area with border of garden and shrubbery, soak in the relaxing HOT TUB SPA and covered PERGOLA on the deck. This outdoor space is kept private with a 100% coverage VINYL PRIVACY FENCE & BACK LANE ACCESS. There is also EXTERIOR LED SOFFIT LIGHTING installed for year round ambience and illumination. Enjoy an active lifestyle? Wolf Willow is a natural community bordering on the Bow River, Blue Devil Golf Course and Fish Creek Park with its extensive path systems! Convenient shopping area, parks, fire pits, playgrounds, future schools and a 9 acre dog park, WOOF Willow!
This show home quality property is ready and waiting for you to move right in! Don't miss out on this rare opportunity to own a truly exceptional home in a desirable neighborhood. Schedule your showing today!
Location
Province AB
County Calgary
Area Cal Zone S
Zoning R-G
Direction W
Rooms
Other Rooms 1
Basement Finished, Full
Interior
Interior Features Double Vanity, High Ceilings, Kitchen Island, No Smoking Home, Open Floorplan, Quartz Counters, Skylight(s), Vinyl Windows
Heating Forced Air
Cooling Central Air
Flooring Carpet, Ceramic Tile, Vinyl Plank
Fireplaces Number 1
Fireplaces Type Electric
Appliance Central Air Conditioner, Dryer, Electric Stove, Garage Control(s), Microwave, Range Hood, Refrigerator, Washer, Water Softener, Window Coverings
Laundry Laundry Room, Upper Level
Exterior
Garage Double Garage Attached
Garage Spaces 2.0
Garage Description Double Garage Attached
Fence Fenced
Community Features Park, Playground, Shopping Nearby, Walking/Bike Paths
Roof Type Asphalt Shingle
Porch Deck, Pergola
Lot Frontage 29.43
Parking Type Double Garage Attached
Total Parking Spaces 4
Building
Lot Description Back Lane, Back Yard, Landscaped, Zero Lot Line
Foundation Poured Concrete
Architectural Style 2 Storey
Level or Stories Two
Structure Type Vinyl Siding,Wood Frame
Others
Restrictions None Known
Tax ID 91626728
Ownership Private
Read Less
GET MORE INFORMATION




