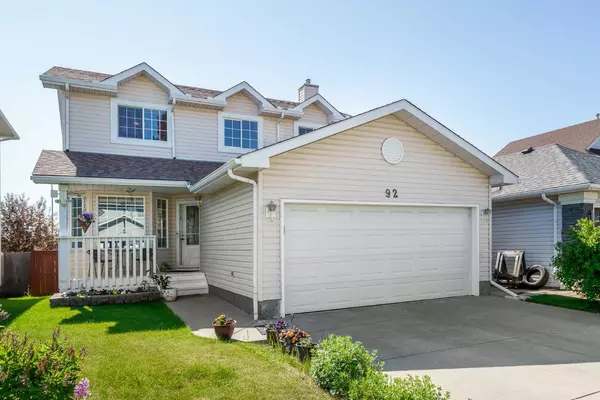For more information regarding the value of a property, please contact us for a free consultation.
92 Arbour Ridge PARK NW Calgary, AB T3G 4C5
Want to know what your home might be worth? Contact us for a FREE valuation!

Our team is ready to help you sell your home for the highest possible price ASAP
Key Details
Sold Price $645,000
Property Type Single Family Home
Sub Type Detached
Listing Status Sold
Purchase Type For Sale
Square Footage 1,547 sqft
Price per Sqft $416
Subdivision Arbour Lake
MLS® Listing ID A2148167
Sold Date 08/22/24
Style 2 Storey
Bedrooms 4
Full Baths 3
Half Baths 1
HOA Fees $21/ann
HOA Y/N 1
Originating Board Calgary
Year Built 1996
Annual Tax Amount $3,625
Tax Year 2024
Lot Size 4,994 Sqft
Acres 0.11
Property Description
Any way you cut it this home is a winner! Start with the neighborhood. Arbour Lake in Calgary NW is a first-rate and highly desirable neighborhood for family and community. This two-storey, 2200+ sq. ft. of living space, well-designed home, located on a tranquil street, has been fastidiously kept and features 4 bdrms and 3.5 baths. The west-facing attached, insulated, double garage and wide drive solve any parking issues. A quaint front porch is a welcoming sight at the end of the day and invites you into the tiled, high-ceilinged foyer. From here you catch a view of the bright and open main floor with warm, hardwood floors and windows galore. A unique feature – a front LR with beautiful bay windows, could also be utilized for other purposes, and lies adjacent to a family room equipped for coziness with a wooden-mantled, tiled gas fireplace. The dining/kitchen area is tiled and has superb natural lighting. A patio door leads from the dining area to the generous back deck. The kitchen has modern, cream cabinetry with tiled backsplash, laminate countertops, white appliances and the advantage of a pantry. More convenience on this level comes with a 2pc bath and laundry room. Moving up the elegant, curved, bamboo stairs to the second floor, again note the beautiful bamboo hardwood flooring in each of the three bedrooms. The substantial primary benefits from a large walk-in closet and a 3pc ensuite. Two additional bedrooms, each with generous closets, share a tiled 4pc bath. The lower carpeted level is light, bright and tastefully finished. It features a humungous rec room, an additional bedroom, a utility room and a tiled 3pc bath. The outside of this home is an extension of the well-kept inside. An east-facing wooden deck overlooks a meticulously, manicured, low-maintenance, fenced back yard with mature trees and joy of joys – no neighbours behind the property! Location is optimal. Close to Stoney and Sarcee Trails, John Laurie and Country Hills Boulevards and Nose Hill Drive; Crowfoot Crossing Shopping, Park and Library; Arbour Lake privileges i.e. boating, swimming and fishing; schools both public and Catholic; transit; playgrounds; daycares and churches. This home is truly a gem and will not disappoint. Call now to schedule an in-person, exclusive tour.
Location
Province AB
County Calgary
Area Cal Zone Nw
Zoning R-C2
Direction W
Rooms
Other Rooms 1
Basement Finished, Full
Interior
Interior Features Ceiling Fan(s), Laminate Counters, Low Flow Plumbing Fixtures, No Animal Home, No Smoking Home
Heating Fireplace(s), Forced Air
Cooling None
Flooring Carpet, Hardwood, Linoleum, Other, Tile
Fireplaces Number 1
Fireplaces Type Gas
Appliance Dishwasher, Dryer, Electric Range, Freezer, Range Hood, Refrigerator, Washer, Window Coverings
Laundry Main Level
Exterior
Garage Concrete Driveway, Double Garage Attached, Garage Door Opener, Garage Faces Front, Insulated
Garage Spaces 2.0
Garage Description Concrete Driveway, Double Garage Attached, Garage Door Opener, Garage Faces Front, Insulated
Fence Fenced
Community Features Lake, Park
Amenities Available None
Roof Type Asphalt Shingle
Porch Deck, Front Porch
Lot Frontage 38.06
Parking Type Concrete Driveway, Double Garage Attached, Garage Door Opener, Garage Faces Front, Insulated
Total Parking Spaces 4
Building
Lot Description Back Yard, Front Yard, Lawn, Low Maintenance Landscape, No Neighbours Behind, Landscaped, Level, Rectangular Lot
Foundation Poured Concrete
Architectural Style 2 Storey
Level or Stories Two
Structure Type Vinyl Siding,Wood Frame
Others
Restrictions None Known
Tax ID 91235454
Ownership Private
Read Less
GET MORE INFORMATION




