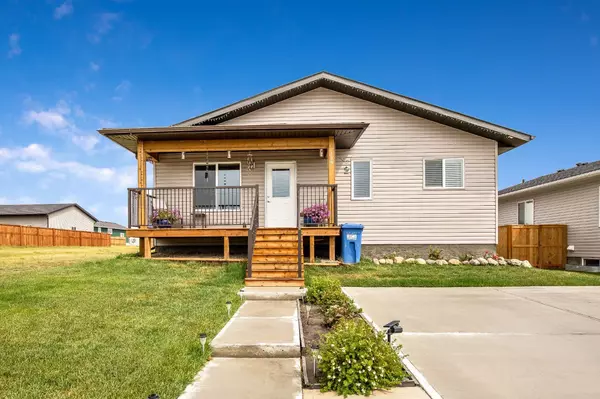For more information regarding the value of a property, please contact us for a free consultation.
128 WESTVIEW DR Nanton, AB T0L 1R0
Want to know what your home might be worth? Contact us for a FREE valuation!

Our team is ready to help you sell your home for the highest possible price ASAP
Key Details
Sold Price $425,000
Property Type Single Family Home
Sub Type Detached
Listing Status Sold
Purchase Type For Sale
Square Footage 1,428 sqft
Price per Sqft $297
MLS® Listing ID A2154792
Sold Date 08/21/24
Style Bungalow
Bedrooms 3
Full Baths 3
Originating Board Calgary
Year Built 2022
Annual Tax Amount $3,010
Tax Year 2023
Lot Size 6,745 Sqft
Acres 0.15
Lot Dimensions 15.85 X 39.59
Property Description
*** Open House from 12 pm - 2 pm Sunday, Aug 11, 2024*** Charming 2-Year-Old Home in Nanton. Just 35 minutes south of Calgary, this versatile 1400 sqft home is perfect for everyone—from those just starting out to families to those looking to downsize and retire in small-town Alberta. Equipped with air conditioning, you can say goodbye to battling the heat! With three generously sized bedrooms, there's plenty of room for everyone. The design emphasizes natural light, featuring numerous large windows that create a bright and inviting ambiance throughout. Relish the picturesque views of the Foothills from your front windows and porch, adding a touch of tranquility to your daily life. The home is conveniently located just a short walk from the nearby off-leash park, playgrounds, schools and Nanton pathway. Its proximity to Calgary, makes it ideal for those who work in the city but crave the peace of small-town living. This property represents a rare opportunity to own a nearly new home in a desirable location, offering great value for your dollar. Don't miss out on this perfect blend of modern amenities and charming surroundings.
Location
Province AB
County Willow Creek No. 26, M.d. Of
Zoning R-Gen
Direction S
Rooms
Other Rooms 1
Basement Full, Partially Finished
Interior
Interior Features Breakfast Bar, High Ceilings, Jetted Tub, Kitchen Island, No Animal Home, No Smoking Home, Pantry, See Remarks, Soaking Tub, Vinyl Windows, Walk-In Closet(s)
Heating Forced Air
Cooling Central Air
Flooring Concrete, Vinyl Plank
Appliance Dishwasher, Dryer, Electric Stove, Microwave Hood Fan, Refrigerator, Washer, Window Coverings
Laundry Main Level
Exterior
Garage Driveway, Off Street, Parking Pad, Rear Drive, RV Access/Parking
Garage Description Driveway, Off Street, Parking Pad, Rear Drive, RV Access/Parking
Fence Partial
Community Features Golf, Park, Playground, Pool, Schools Nearby, Shopping Nearby
Roof Type Asphalt Shingle
Porch Front Porch
Lot Frontage 52.0
Parking Type Driveway, Off Street, Parking Pad, Rear Drive, RV Access/Parking
Total Parking Spaces 2
Building
Lot Description Back Lane, Back Yard, Front Yard, Interior Lot, Level, Street Lighting, Paved, Rectangular Lot, Views
Foundation Poured Concrete
Architectural Style Bungalow
Level or Stories One
Structure Type Concrete,Vinyl Siding,Wood Frame
Others
Restrictions None Known
Tax ID 57477302
Ownership Private
Read Less
GET MORE INFORMATION




