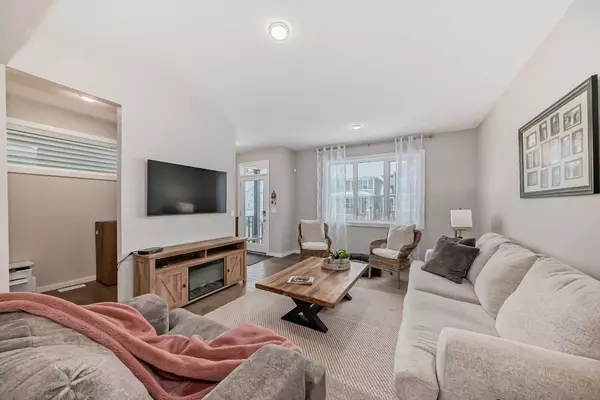For more information regarding the value of a property, please contact us for a free consultation.
38 Lavender MNR SE Calgary, AB T3S 0C7
Want to know what your home might be worth? Contact us for a FREE valuation!

Our team is ready to help you sell your home for the highest possible price ASAP
Key Details
Sold Price $655,000
Property Type Single Family Home
Sub Type Detached
Listing Status Sold
Purchase Type For Sale
Square Footage 1,610 sqft
Price per Sqft $406
Subdivision Rangeview
MLS® Listing ID A2148092
Sold Date 08/21/24
Style 2 Storey
Bedrooms 3
Full Baths 2
Half Baths 1
HOA Fees $43/ann
HOA Y/N 1
Originating Board Calgary
Year Built 2022
Annual Tax Amount $3,885
Tax Year 2024
Lot Size 2,712 Sqft
Acres 0.06
Property Description
This well-maintained two-story home boasts over 1600 square feet of living space, featuring three bedrooms and two and a half bathrooms, ideal for a growing family or hosting guests. The property includes a spacious double detached garage measuring 19'3" × 21'4", providing convenient parking and storage space. Step outside to the beautifully landscaped backyard, a serene oasis perfect for relaxation and outdoor entertaining. With an unfinished basement with a separate entrance, there's potential for customization to suit your needs. Inside the home showcases a beautiful kitchen, perfect for cooking and entertaining with its modern amenities and stylish design. Landscaped and fenced and dog run, no need to do that once you move in. Whether enjoying the indoors or the outdoors, this home offers both functionality and charm for its residents and close to highways shopping and amenities.
Location
Province AB
County Calgary
Area Cal Zone Se
Zoning R-G
Direction W
Rooms
Other Rooms 1
Basement Separate/Exterior Entry, Full, Unfinished
Interior
Interior Features Bathroom Rough-in, Breakfast Bar, No Smoking Home, Walk-In Closet(s)
Heating Forced Air
Cooling Central Air
Flooring Carpet, Hardwood
Appliance Dishwasher, Range, Refrigerator
Laundry Upper Level
Exterior
Garage Double Garage Detached
Garage Spaces 2.0
Garage Description Double Garage Detached
Fence Fenced
Community Features Park, Playground, Shopping Nearby, Sidewalks
Amenities Available None
Roof Type Asphalt Shingle
Porch Deck
Lot Frontage 25.0
Parking Type Double Garage Detached
Total Parking Spaces 4
Building
Lot Description Back Yard, Dog Run Fenced In, Lawn, Garden
Foundation Poured Concrete
Architectural Style 2 Storey
Level or Stories Two
Structure Type Vinyl Siding
Others
Restrictions None Known
Tax ID 91033549
Ownership Private
Read Less
GET MORE INFORMATION




