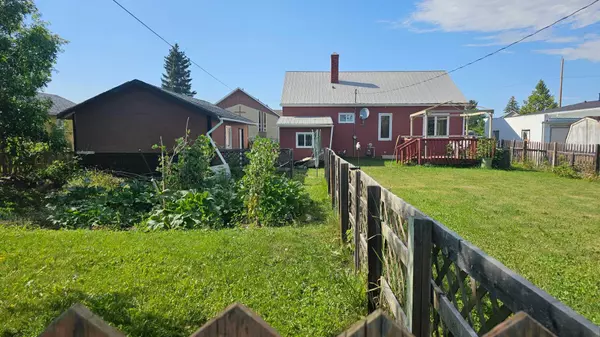For more information regarding the value of a property, please contact us for a free consultation.
5317 50 ST Castor, AB T0C0X0
Want to know what your home might be worth? Contact us for a FREE valuation!

Our team is ready to help you sell your home for the highest possible price ASAP
Key Details
Sold Price $95,000
Property Type Single Family Home
Sub Type Detached
Listing Status Sold
Purchase Type For Sale
Square Footage 928 sqft
Price per Sqft $102
MLS® Listing ID A2159020
Sold Date 08/21/24
Style Bungalow
Bedrooms 3
Full Baths 1
Originating Board Central Alberta
Year Built 1950
Annual Tax Amount $1,285
Tax Year 2024
Lot Size 7,812 Sqft
Acres 0.18
Property Description
Beautifully kept and renovated, this 928 sq ft bungalow with three bedrooms has finished hardwood floors, one 4 piece bathroom with lino floor. It comes with newer vinyl windows, metal roof, painted stucco exterior large fenced lot and a single detached garage. The walk through kitchen has also been updated with very nice oak cupboards, laminate countertops and lino flooring. The living room and dining room have gorgeous hardwood that is sanded and finished, very appealing for this home. There is a large porch on the rear of the house, with an entry to the partially finished basement. Downstairs has a large, family room, two more rooms for storage or spend some money and add bigger windows to make into bedrooms, a newer HE furnace, hot water tank and washer and dryer. This house has the 100 amp service already saving you some costs. In the fully fenced yard is the back deck, grass area and a fenced off portion for the large garden. There is more room to park your RV or cars on the front area or in the rear.
Location
Province AB
County Paintearth No. 18, County Of
Zoning R1
Direction W
Rooms
Basement Full, Partially Finished
Interior
Interior Features Laminate Counters, Vinyl Windows
Heating High Efficiency, Natural Gas
Cooling None
Flooring Hardwood, Laminate, Linoleum
Appliance Dryer, Refrigerator, Stove(s), Washer, Window Coverings
Laundry In Basement
Exterior
Garage Front Drive, Garage Faces Front, Single Garage Detached
Garage Spaces 1.0
Garage Description Front Drive, Garage Faces Front, Single Garage Detached
Fence Fenced
Community Features Airport/Runway, Golf, Lake, Park, Playground, Pool, Schools Nearby, Shopping Nearby, Sidewalks, Street Lights, Walking/Bike Paths
Roof Type Metal
Porch Deck
Lot Frontage 62.5
Parking Type Front Drive, Garage Faces Front, Single Garage Detached
Exposure W
Total Parking Spaces 1
Building
Lot Description Back Lane, Back Yard, Few Trees, Front Yard, Lawn, Garden, Landscaped, Level
Foundation Block
Architectural Style Bungalow
Level or Stories One
Structure Type Stucco,Wood Frame
Others
Restrictions None Known
Tax ID 56757713
Ownership Private
Read Less
GET MORE INFORMATION




