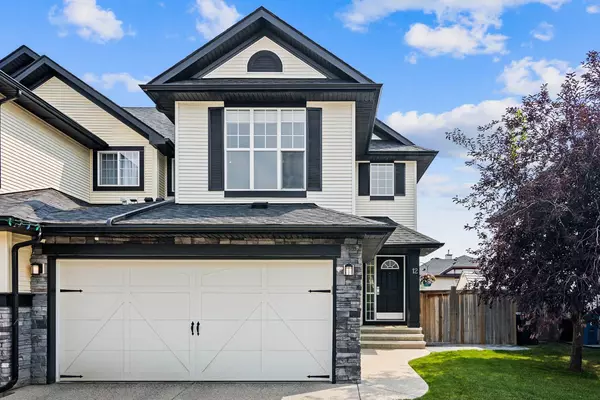For more information regarding the value of a property, please contact us for a free consultation.
12 Silverado Range HTS SW Calgary, AB T2X 0B4
Want to know what your home might be worth? Contact us for a FREE valuation!

Our team is ready to help you sell your home for the highest possible price ASAP
Key Details
Sold Price $612,500
Property Type Single Family Home
Sub Type Semi Detached (Half Duplex)
Listing Status Sold
Purchase Type For Sale
Square Footage 1,715 sqft
Price per Sqft $357
Subdivision Silverado
MLS® Listing ID A2132836
Sold Date 08/21/24
Style 2 Storey,Side by Side
Bedrooms 3
Full Baths 2
Half Baths 1
HOA Fees $17/ann
HOA Y/N 1
Originating Board Calgary
Year Built 2007
Annual Tax Amount $3,147
Tax Year 2023
Lot Size 4,316 Sqft
Acres 0.1
Property Description
Welcome to your dream home in the vibrant community of Silverado! This beautifully maintained 2-story residence boasts 3 spacious bedrooms, 2.5 luxurious baths, and a blend of contemporary features perfect for modern living. Enter the home and be greeted by your foyer that leads to access to your attached 2 car garage. Head down the hall where the heart of the home is your kitchen which features stunning granite countertops, sleek stainless-steel appliances, a center island perfect for meal prep, and a convenient pantry. Adjacent to the kitchen, the dining area provides seamless access to your private deck, leading to a generously sized fenced backyard—ideal for outdoor entertaining and relaxation. The cozy living room, complete with a gas fireplace, offers an inviting space for family gatherings. Equipped with shelving and counters, the laundry room conveniently location on the main level adds a layer of convenience to your daily routines. A stylish 2-piece bathroom completes the main level. Head upstairs where you will find a large family room which offers a versatile space for all your needs. Retreat to the spacious primary bedroom, featuring a walk-in closet and a luxurious 4-piece ensuite. Two more well-sized bedrooms provide ample space for family, guests, or a home office. An additional 4-piece bathroom ensures comfort and convenience for everyone. The basement is a blank canvas ready for your imagination, offering endless possibilities for customization to suit your lifestyle. All this plus a new roof, siding, downspouts, and garage door were done in 2022 and the gorgeous hardwood flooring on the main level was installed in 2023. Enjoy quick access to the C-train, shopping centers, and Cardel Place. Convenient commuting options via Stoney Trail, Macleod Trail, and 22X. This Silverado gem combines modern comforts with an unbeatable location, making it the perfect place to call home. Don’t miss your chance to see this one today you won’t be disappointed.
Location
Province AB
County Calgary
Area Cal Zone S
Zoning R-2M
Direction W
Rooms
Other Rooms 1
Basement Full, Unfinished
Interior
Interior Features Built-in Features, Ceiling Fan(s), Closet Organizers, Granite Counters, Kitchen Island, Open Floorplan, Pantry, Storage, Walk-In Closet(s)
Heating Forced Air, Natural Gas
Cooling Central Air
Flooring Carpet, Hardwood, Linoleum, Tile
Fireplaces Number 1
Fireplaces Type Gas
Appliance Dishwasher, Dryer, Microwave, Range Hood, Refrigerator, Stove(s), Washer, Window Coverings
Laundry Laundry Room
Exterior
Garage Double Garage Attached
Garage Spaces 2.0
Garage Description Double Garage Attached
Fence Fenced
Community Features Playground, Shopping Nearby, Sidewalks
Amenities Available Other
Roof Type Asphalt Shingle
Porch Deck
Lot Frontage 11.49
Parking Type Double Garage Attached
Total Parking Spaces 4
Building
Lot Description Lawn, Level, Rectangular Lot
Foundation Poured Concrete
Architectural Style 2 Storey, Side by Side
Level or Stories Two
Structure Type Stone,Vinyl Siding,Wood Frame
Others
Restrictions None Known
Tax ID 91664434
Ownership Private
Read Less
GET MORE INFORMATION




