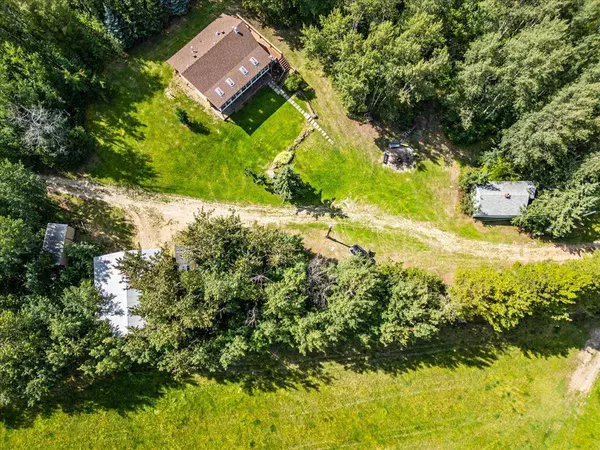For more information regarding the value of a property, please contact us for a free consultation.
20043 HWY 13 Village At Pigeon Lake, AB T0C 2V0
Want to know what your home might be worth? Contact us for a FREE valuation!

Our team is ready to help you sell your home for the highest possible price ASAP
Key Details
Sold Price $620,000
Property Type Other Types
Sub Type Agriculture
Listing Status Sold
Purchase Type For Sale
Square Footage 989 sqft
Price per Sqft $626
MLS® Listing ID A2157450
Sold Date 08/15/24
Bedrooms 5
Full Baths 2
Originating Board Central Alberta
Year Built 1995
Annual Tax Amount $1,918
Tax Year 2024
Lot Size 157.060 Acres
Acres 157.06
Property Description
157.06 acres right off pavement with a house, shop, and more! Located very close to Battle Lake this property shows its beauty as soon as you drive into the secluded yard site. Built in 1995 the log exterior home will first catch your eye. Walk right into the lower level that holds a family room, 3 bedrooms, and a large 3 piece bathroom with laundry. Up the spiral stair case to the upper level, you will be greeted by the open kitchen to living room with wood finishings that provide a rustic, and cozy feel. Not to be forgotten is the gas fireplace surrounded by stone that is situated in the corner. Down the hall is 2 more bedrooms, along with a 4 piece bathroom. Located just outside the living room is a spacious sunroom with access to the upper deck, and also provides cover to the lower level entrance patio area. Built into a hill, this unique home has lots to offer. Outside is a 40'x32' metal cladded shop, fire pit area, outbuildings, as well as lots of land with gorgeous views!
Location
Province AB
County Wetaskiwin No. 10, County Of
Zoning AG
Rooms
Basement Finished, Full
Interior
Heating Forced Air, Natural Gas
Flooring Carpet, Laminate, Vinyl
Appliance Dishwasher, Dryer, Electric Stove, Freezer, Refrigerator, Washer
Exterior
Garage See Remarks
Garage Description See Remarks
Roof Type Asphalt Shingle
Parking Type See Remarks
Building
Building Description Log,Wood Frame, 40x32 Metal cladded shop
Foundation Poured Concrete
Sewer Holding Tank, Open Discharge
Water Well
Structure Type Log,Wood Frame
Others
Restrictions Utility Right Of Way
Tax ID 57353070
Ownership Private
Read Less
GET MORE INFORMATION




