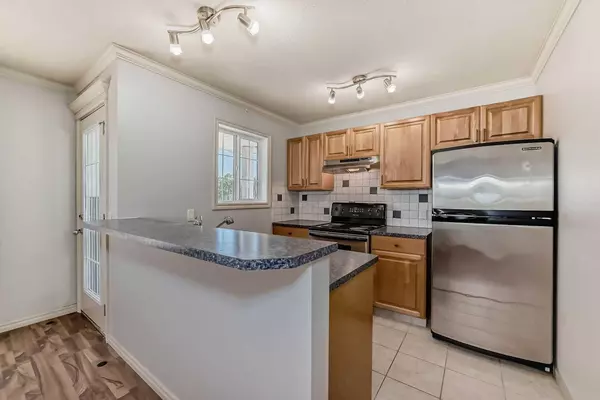For more information regarding the value of a property, please contact us for a free consultation.
45 N Railway ST #213 Okotoks, AB T1S 1E2
Want to know what your home might be worth? Contact us for a FREE valuation!

Our team is ready to help you sell your home for the highest possible price ASAP
Key Details
Sold Price $320,000
Property Type Townhouse
Sub Type Row/Townhouse
Listing Status Sold
Purchase Type For Sale
Square Footage 1,006 sqft
Price per Sqft $318
Subdivision Heritage Okotoks
MLS® Listing ID A2149512
Sold Date 08/10/24
Style 2 Storey
Bedrooms 2
Full Baths 2
Condo Fees $275
Originating Board Calgary
Year Built 2003
Annual Tax Amount $1,475
Tax Year 2023
Property Description
This unique private townhome in Olde Town Okotoks is an end unit featuring 2 bedrooms, with the primary located on the upper level and a 4-piece ensuite bath. The upper level also includes a laundry room with storage. The bright kitchen boasts maple cabinetry, a breakfast bar, and stainless steel appliances. The open-concept great room features a corner gas fireplace and a French door leading to a covered patio. Brand new carpets have been recently installed, adding to the bright and sunny open plan. The property includes a triple shared garage, with one side allocated for this townhome. Located within walking distance to downtown Okotoks, boutique shopping, and river pathways, it offers lower condo fees and the option for quick possession.
Location
Province AB
County Foothills County
Zoning D
Direction N
Rooms
Other Rooms 1
Basement None
Interior
Interior Features Breakfast Bar, Ceiling Fan(s), Laminate Counters, Open Floorplan
Heating Boiler, In Floor, Natural Gas
Cooling None
Flooring Carpet, Laminate
Fireplaces Number 1
Fireplaces Type Gas, Great Room, Mantle
Appliance Dishwasher, Electric Stove, Refrigerator, Washer/Dryer, Window Coverings
Laundry Laundry Room
Exterior
Garage Alley Access, Single Garage Attached
Garage Spaces 1.0
Garage Description Alley Access, Single Garage Attached
Fence None
Community Features None
Amenities Available Laundry
Roof Type Asphalt Shingle
Porch Deck
Parking Type Alley Access, Single Garage Attached
Exposure N
Total Parking Spaces 1
Building
Lot Description Back Lane
Story 3
Foundation Slab
Architectural Style 2 Storey
Level or Stories Two
Structure Type Vinyl Siding,Wood Frame
Others
HOA Fee Include Common Area Maintenance,Insurance,Reserve Fund Contributions
Restrictions Pets Allowed
Tax ID 84555497
Ownership Private
Pets Description Yes
Read Less
GET MORE INFORMATION




