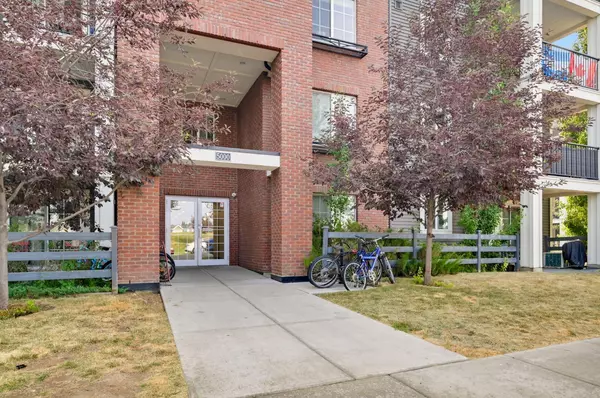For more information regarding the value of a property, please contact us for a free consultation.
755 Copperpond BLVD SE #5112 Calgary, AB T2Z4R2
Want to know what your home might be worth? Contact us for a FREE valuation!

Our team is ready to help you sell your home for the highest possible price ASAP
Key Details
Sold Price $325,000
Property Type Condo
Sub Type Apartment
Listing Status Sold
Purchase Type For Sale
Square Footage 775 sqft
Price per Sqft $419
Subdivision Copperfield
MLS® Listing ID A2152973
Sold Date 08/06/24
Style Low-Rise(1-4)
Bedrooms 2
Full Baths 2
Condo Fees $378/mo
Originating Board Calgary
Year Built 2014
Annual Tax Amount $1,514
Tax Year 2024
Property Description
2 Bed + 2 Bath + Underground Parking & Storage. Nestled in desirable Copperfield, this main-level condo boasts an array of upgrades and is perfect for first-time buyers, downsizers, and investors alike. Home features: Spacious 2 bedrooms and 2 bathrooms, Titled underground heated parking and a storage locker. Stainless steel appliances and granite countertops. Inviting open-concept living space. Neutral color palette throughout. The kitchen is a culinary dream with a large island, quartz countertops, and espresso shaker-style cabinets. The primary bedroom offers a tranquil retreat with a walk-through closet and a luxurious 4-piece ensuite bathroom. The second bedroom is versatile, ideal for a home office, nursery, or guest room. Conveniently located near green spaces and walking paths, this amenity-rich community caters to all ages and lifestyles. Experience the best in low-maintenance living with this must-see property. Schedule your showing today!
Location
Province AB
County Calgary
Area Cal Zone Se
Zoning M-X1
Direction W
Rooms
Other Rooms 1
Basement None
Interior
Interior Features Granite Counters, Kitchen Island
Heating Baseboard, Electric
Cooling Window Unit(s)
Flooring Carpet, Laminate
Appliance Dishwasher, Electric Oven, Electric Stove, Microwave Hood Fan, Refrigerator, Washer/Dryer Stacked
Laundry In Bathroom
Exterior
Garage Titled, Underground
Garage Description Titled, Underground
Community Features Park, Playground, Schools Nearby
Amenities Available Elevator(s), Secured Parking, Visitor Parking
Roof Type Asphalt Shingle
Porch Patio
Parking Type Titled, Underground
Exposure W
Total Parking Spaces 1
Building
Story 4
Foundation Poured Concrete
Architectural Style Low-Rise(1-4)
Level or Stories Single Level Unit
Structure Type Brick,Vinyl Siding,Wood Frame
Others
HOA Fee Include Common Area Maintenance,Heat,Insurance,Professional Management,Reserve Fund Contributions,Snow Removal,Trash,Water
Restrictions Pet Restrictions or Board approval Required
Tax ID 91113175
Ownership Private
Pets Description Restrictions
Read Less
GET MORE INFORMATION




