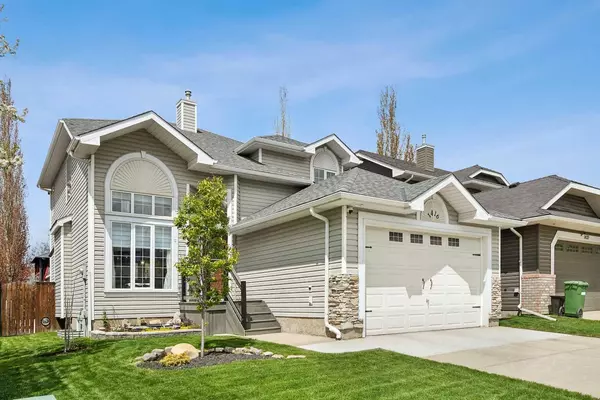For more information regarding the value of a property, please contact us for a free consultation.
1416 Thorburn DR SE Airdrie, AB T4A 2C4
Want to know what your home might be worth? Contact us for a FREE valuation!

Our team is ready to help you sell your home for the highest possible price ASAP
Key Details
Sold Price $710,000
Property Type Single Family Home
Sub Type Detached
Listing Status Sold
Purchase Type For Sale
Square Footage 1,984 sqft
Price per Sqft $357
Subdivision Thorburn
MLS® Listing ID A2136449
Sold Date 06/20/24
Style 2 Storey
Bedrooms 4
Full Baths 3
Half Baths 1
Originating Board Calgary
Year Built 1998
Annual Tax Amount $3,241
Tax Year 2023
Lot Size 4,876 Sqft
Acres 0.11
Property Description
This immaculately clean and well maintained 4 bedroom, 4 bathroom home with loft is a must see. The main floor has a traditional floor plan with an amazing flow including formal living/dining room, family room, and kitchen. Main floor laundry room and 1/2 bath complete the main floor. Upstairs offers a large primary suite with walk in closet and 5 piece en-suite bath, 2 additional bedrooms that are a nice size; a large comfy loft space, and a 4 piece main bath. The lower level offers a large rec/games room, additional bedroom and a second family room that could easily be used as a 5th bedroom with the addition of a larger egress window. Finally, there is a flex room that can be used as an office. A 4 piece bathroom completes the basement. The back yard is beautifully finished with a large deck space with glass railings, grass, and lots of areas for plants. The back yard offers additional recreational parking and a large shed for added storage. Recent updates to the home include new hardwood flooring to the main floor 2023, new kitchen cabinets, quartz counter tops and appliance in 2022. New roof and Siding 2017, Bathroom updates to main and basement bathrooms. New baseboards and casings to main floor, new vinyl plank flooring to the basement rec room level, newer window coverings to main floor, underground sprinkler system, gas line to bar b que, water heater, paint throughout majority of the home recently completed as well. The home is very close to all amenities, walking/bike paths, East Lake Genesis Center and lake. The home is also walking distance to 2 area schools. Don't miss your opportunity to call this home yours!
Location
Province AB
County Airdrie
Zoning R1
Direction S
Rooms
Basement Finished, Full
Interior
Interior Features Double Vanity, Kitchen Island, Pantry, Quartz Counters, Smart Home, Vinyl Windows, Walk-In Closet(s)
Heating Fireplace Insert, Forced Air, Natural Gas
Cooling None
Flooring Carpet, Hardwood, Tile, Vinyl Plank
Fireplaces Number 1
Fireplaces Type Family Room, Gas, Tile
Appliance Dishwasher, Gas Stove, Microwave, Refrigerator
Laundry Laundry Room
Exterior
Garage Additional Parking, Alley Access, Double Garage Attached, Driveway, Front Drive, Heated Garage
Garage Spaces 2.0
Garage Description Additional Parking, Alley Access, Double Garage Attached, Driveway, Front Drive, Heated Garage
Fence Fenced
Community Features Park, Playground, Schools Nearby, Shopping Nearby, Sidewalks, Walking/Bike Paths
Roof Type Asphalt Shingle
Porch Deck, Pergola, See Remarks
Lot Frontage 45.02
Parking Type Additional Parking, Alley Access, Double Garage Attached, Driveway, Front Drive, Heated Garage
Total Parking Spaces 5
Building
Lot Description Back Lane, Back Yard, City Lot, Gazebo, Front Yard, Landscaped, Underground Sprinklers
Foundation Poured Concrete
Architectural Style 2 Storey
Level or Stories Two
Structure Type Stone,Vinyl Siding,Wood Frame
Others
Restrictions None Known
Tax ID 84582872
Ownership Private
Read Less
GET MORE INFORMATION




