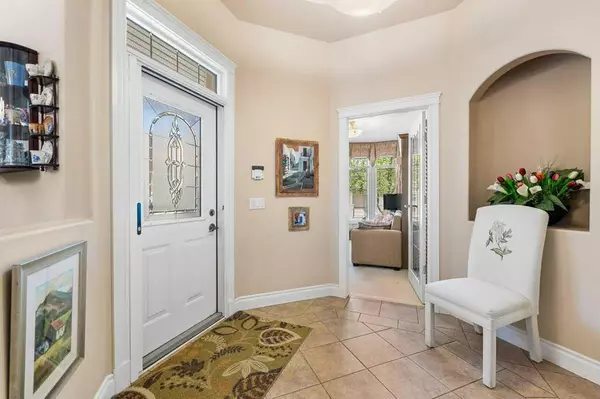For more information regarding the value of a property, please contact us for a free consultation.
2121 98 AVE SW #9 Calgary, AB T2V 4S6
Want to know what your home might be worth? Contact us for a FREE valuation!

Our team is ready to help you sell your home for the highest possible price ASAP
Key Details
Sold Price $762,500
Property Type Single Family Home
Sub Type Semi Detached (Half Duplex)
Listing Status Sold
Purchase Type For Sale
Square Footage 1,421 sqft
Price per Sqft $536
Subdivision Palliser
MLS® Listing ID A2137610
Sold Date 06/04/24
Style Bungalow,Side by Side
Bedrooms 2
Full Baths 3
Condo Fees $603
Originating Board Calgary
Year Built 2003
Annual Tax Amount $4,193
Tax Year 2024
Lot Size 3,943 Sqft
Acres 0.09
Property Description
Is it time to THROW AWAY THE SNOW SHOVEL and DONATE THE LAWNMOWER to charity? Come see Wyngate of Pumphill where you can enjoy the retirement 'lock-and-leave' lifestyle. Take a look at this AMAZING BUNGALOW VILLA with SOARING VAULTED CEILINGS! CLOSE TO SHOPPING and many other amenities (including GLENMORE RESERVOIR for long walks or bike rides)! Talk about curb appeal! This villa has beautiful exterior detailing including TILED ROOFING, EXPOSED AGGREGATE driveway & sidewalk, and STUCCO siding, plus LOTS OF exterior STONEWORK. Double attached garage and walkout basement! Main floor office conveniently located near the front entry. Main level laundry - no more carrying laundry up and the down the stairs! Lots of windows, plenty of natural light! The kitchen was renovated, including full-length cabinets down the side wall. Glass feature doors. Display shelves. Central island. Stainless steel appliances and stone countertops in the kitchen! Its truly a fantastic kitchen- with updated fridge and stove and dishwasher! The floor plan is very open, with a spacious living room, and double windows on each side of the gas fireplace. The upper deck has vinyl flooring, aluminum railing (with glass inserts) a BBQ gas line and two awnings, one of which has a remote and extends all the way to the back railing! The primary bedroom is truly your centre of relaxation, with a spacious ensuite including double sinks, a deep soaker tub, and a separate shower. Bring your king-sized bed and dresser set - plenty of room in this primary bedroom. Head downstairs to your finished walkout basement and enjoy in-floor heat, plus a second fireplace, and central air conditioning keep you comfortable all year round? Bar with built in dishwasher and fridge. Another bedroom and a hobby room. Another full bathroom and a very spacious family room, leading to your walkout access to the lower level patio. Book your showing today!
Location
Province AB
County Calgary
Area Cal Zone S
Zoning DC (pre 1P2007)
Direction E
Rooms
Other Rooms 1
Basement Finished, Full
Interior
Interior Features Vaulted Ceiling(s)
Heating In Floor, Fireplace(s), Forced Air, Natural Gas
Cooling Central Air
Flooring Carpet, Hardwood, Tile
Fireplaces Number 2
Fireplaces Type Gas
Appliance Central Air Conditioner, Dishwasher, Dryer, Electric Stove, Garage Control(s), Refrigerator, Washer
Laundry Main Level
Exterior
Garage Double Garage Attached
Garage Spaces 2.0
Garage Description Double Garage Attached
Fence Partial
Community Features Shopping Nearby
Amenities Available Snow Removal, Visitor Parking
Roof Type Flat,Tile
Porch Deck, Patio
Lot Frontage 39.24
Parking Type Double Garage Attached
Total Parking Spaces 4
Building
Lot Description Landscaped
Foundation Poured Concrete
Architectural Style Bungalow, Side by Side
Level or Stories One
Structure Type Stone,Stucco,Wood Frame
Others
HOA Fee Include Amenities of HOA/Condo,Common Area Maintenance,Insurance,Maintenance Grounds,Professional Management,Reserve Fund Contributions,Snow Removal
Restrictions Restrictive Covenant,Utility Right Of Way
Tax ID 91718067
Ownership Private
Pets Description Restrictions, Yes
Read Less
GET MORE INFORMATION




