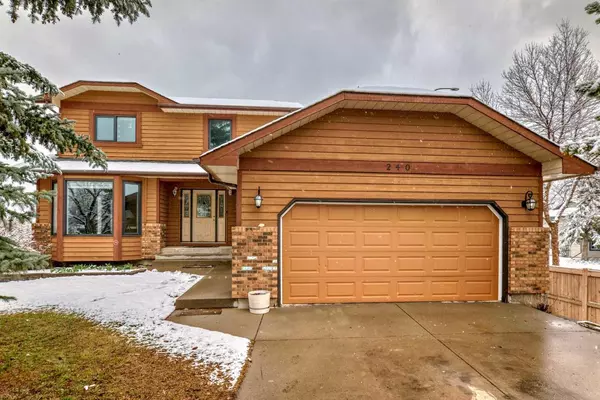For more information regarding the value of a property, please contact us for a free consultation.
240 Deer River PL SE Calgary, AB T2J 6Y8
Want to know what your home might be worth? Contact us for a FREE valuation!

Our team is ready to help you sell your home for the highest possible price ASAP
Key Details
Sold Price $820,000
Property Type Single Family Home
Sub Type Detached
Listing Status Sold
Purchase Type For Sale
Square Footage 2,056 sqft
Price per Sqft $398
Subdivision Deer Run
MLS® Listing ID A2123608
Sold Date 05/11/24
Style 2 Storey
Bedrooms 4
Full Baths 3
Half Baths 1
Originating Board Calgary
Year Built 1987
Annual Tax Amount $5,214
Tax Year 2023
Lot Size 10,473 Sqft
Acres 0.24
Property Description
This beautiful home offers plenty of space for your growing family, is nestled in a quiet cul-de-sac on a very large lot and backs onto green space. This home welcomes you with a spacious foyer with durable tile flooring. The kitchen features oak cabinets, an island and a breakfast nook with patio doors leading to a large private deck with stunning views of Fish Creek Park. The family room is open to the kitchen and offers a gas fireplace, built in cabinetry, cherry hardwood flooring and sliding doors that lead to a covered sunroom great for relaxing and enjoying the magnificent views. A formal living and dining room make this home perfect for entertaining your family and friends.. Also on this level is a conveniently located powder room and a mudroom/laundry room with access to a heated double car garage. The second floor is host to a generous primary room with a walk-in closet and a full master ensuite; two additional bedrooms and a full bathroom. The basement features a large family room with a fireplace, a bedroom and a storage area. This home offers easy access to all amenities including shopping, schools and nearby Fish Creek Park.
Location
Province AB
County Calgary
Area Cal Zone S
Zoning R-C1
Direction W
Rooms
Basement Finished, Full
Interior
Interior Features See Remarks
Heating Forced Air
Cooling Central Air
Flooring Carpet, Ceramic Tile, Hardwood
Fireplaces Number 2
Fireplaces Type Basement, Family Room, Gas
Appliance Dishwasher, Dryer, Electric Stove, Range Hood, Refrigerator, Washer, Window Coverings
Laundry Laundry Room, Main Level
Exterior
Garage Double Garage Attached
Garage Spaces 2.0
Garage Description Double Garage Attached
Fence Fenced
Community Features Park, Playground, Schools Nearby, Shopping Nearby
Roof Type Asphalt
Porch Deck
Lot Frontage 58.07
Parking Type Double Garage Attached
Total Parking Spaces 4
Building
Lot Description Backs on to Park/Green Space, Cul-De-Sac, No Neighbours Behind, Irregular Lot, Landscaped, Views
Foundation Poured Concrete
Architectural Style 2 Storey
Level or Stories Two
Structure Type Brick,Wood Frame,Wood Siding
Others
Restrictions Restrictive Covenant,Utility Right Of Way
Tax ID 83050706
Ownership Private
Read Less
GET MORE INFORMATION




