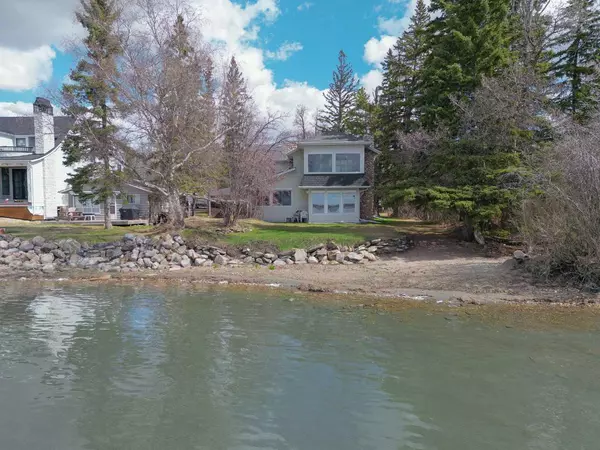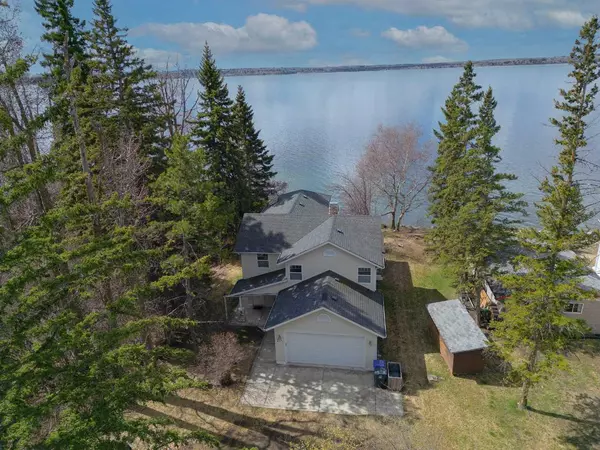For more information regarding the value of a property, please contact us for a free consultation.
204 Jarvis Bay DR Jarvis Bay, AB T4S 1R8
Want to know what your home might be worth? Contact us for a FREE valuation!

Our team is ready to help you sell your home for the highest possible price ASAP
Key Details
Sold Price $1,820,000
Property Type Single Family Home
Sub Type Detached
Listing Status Sold
Purchase Type For Sale
Square Footage 1,932 sqft
Price per Sqft $942
MLS® Listing ID A2129138
Sold Date 05/08/24
Style 2 Storey
Bedrooms 4
Full Baths 2
Half Baths 1
Originating Board Central Alberta
Year Built 2004
Annual Tax Amount $5,894
Tax Year 2023
Lot Size 6,250 Sqft
Acres 0.14
Property Description
Lakefront property in one of the most desirable spots on Sylvan Lake, nestled amongst the trees of the summer village of Jarvis Bay, next to an environmental reserve and with close proximity to town. This flat 50x125 ft lot is sunny all day long and has the most fantastic sunsets in the evenings. Reminiscent of their old family cabin this custom home was built with similar features & family gatherings in mind so bring your cousins & grandkids to make memories at the lake. Bright open floorplan with a lake view from living & dining room. Corner stone faced wood burning fireplace with gas lighter, window seats with extra storage for games etc... Functional kitchen with large dining room and access to exterior enclosed porch for family dinners. Main floor laundry & 2 pce bathroom for guests. Heated tiled floor on main level makes cleanup easy. Upstairs has birch hardwood floors, 4 large bedrooms, 2 separate bathrooms one with a soaker tub with lake views and one with stand up shower. Front bedroom has an enclosed 3 season room to enjoy your morning coffee, watch the sunsets and wind down for the day. Attached double garage is heated, with lots of room to store your lake toys. Once you are finished at the beach wash the sand off at the outdoor shower. Lots of parking for guests, wood shed, and gate to paved road. All main floor windows have security shutters, exterior has hardi board siding for low maintenance, with beach stone accents. Property features 4 geothermal wells drilled within the footprint of the house, filled with glycol ready to accommodate a heat pump. Garbage pickup, 250 ft well with soft water and positive pressure septic system with grinder pump for services. Sylvan Lake is a destination town for all seasons located between Calgary & Edmonton with all amenities. Boating, fishing, water sports, swimming, campfires, & family meals there is no better place then here to gather and make your family memories.
Location
Province AB
County Red Deer County
Zoning R
Direction NE
Rooms
Basement None
Interior
Interior Features Built-in Features, Vinyl Windows
Heating In Floor, Fireplace(s), Forced Air, Natural Gas
Cooling None
Flooring Ceramic Tile, Hardwood
Fireplaces Number 1
Fireplaces Type Living Room, Stone, Wood Burning
Appliance Dishwasher, Electric Stove, Garage Control(s), Microwave Hood Fan, Refrigerator, Washer/Dryer
Laundry Main Level
Exterior
Garage Double Garage Attached, Garage Door Opener, Heated Garage
Garage Spaces 2.0
Garage Description Double Garage Attached, Garage Door Opener, Heated Garage
Fence None
Community Features Fishing, Lake
Waterfront Description Beach Front,Lake Access,Lake Front,Waterfront
Roof Type Asphalt Shingle
Porch Front Porch
Lot Frontage 50.0
Parking Type Double Garage Attached, Garage Door Opener, Heated Garage
Total Parking Spaces 6
Building
Lot Description Environmental Reserve, Lawn, Landscaped, Views, Waterfront
Foundation Poured Concrete, Slab
Architectural Style 2 Storey
Level or Stories Two
Structure Type Cement Fiber Board,Concrete,Wood Frame
Others
Restrictions None Known
Tax ID 85759691
Ownership Private
Read Less
GET MORE INFORMATION




