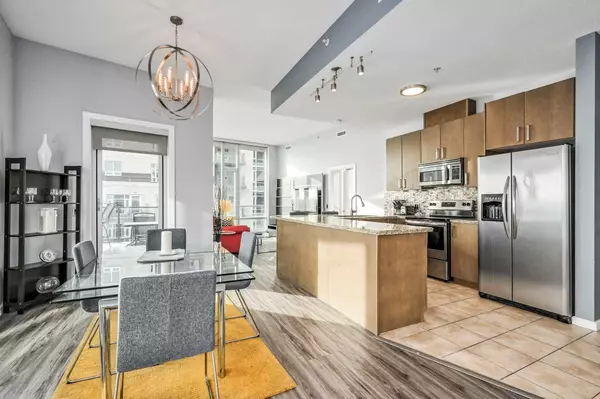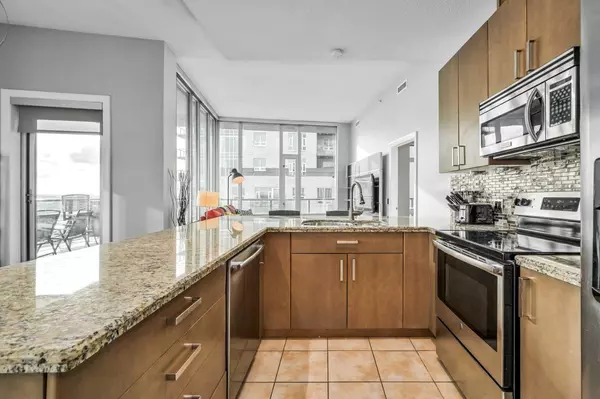For more information regarding the value of a property, please contact us for a free consultation.
1410 1 ST SE #2204 Calgary, AB T2G 5T7
Want to know what your home might be worth? Contact us for a FREE valuation!

Our team is ready to help you sell your home for the highest possible price ASAP
Key Details
Sold Price $505,000
Property Type Condo
Sub Type Apartment
Listing Status Sold
Purchase Type For Sale
Square Footage 1,219 sqft
Price per Sqft $414
Subdivision Beltline
MLS® Listing ID A2110696
Sold Date 05/06/24
Style High-Rise (5+)
Bedrooms 2
Full Baths 2
Condo Fees $881/mo
Originating Board Calgary
Year Built 2006
Annual Tax Amount $3,279
Tax Year 2023
Property Description
Spectacular SUB PENTHOUSE in Sasso! Rarely available bright corner unit boasting 180 degrees of breathtaking panoramic vistas overlooking the surrounding cityscape, stampede grounds, & Saddledome! Intelligent modern plan w/soaring 12’ ceilings & dramatic floor to ceiling windows. Entertainer’s kitch w/granite counters, lrg island, stainless steel applics pkg & ample flat cabinetry. Huge wrap around balcony & patio space. 2 generous bdrms, both w/full ensuites. Oversize master w/walk thru closet. Spa style ensuite w/granite counters, deep jetted soaker tub & sep glass shower. 2nd full 3pc bath w/glass shower. Loaded w/amenities incl full gym, hot tub, social patios, theatre room & games room! Central A/C! Updates incl carpet, laminate, modern paint & more. Heated, titled underground parking & separate storage locker. Healthy, well managed building. A truly walk-able location close to top restaurants, shops, transit, Downtown, Stampede, C-Train & all amenities!
Location
Province AB
County Calgary
Area Cal Zone Cc
Zoning DC (pre 1P2007)
Direction N
Interior
Interior Features Built-in Features, Closet Organizers, Granite Counters, High Ceilings, Kitchen Island
Heating Hot Water
Cooling Central Air
Flooring Carpet, Hardwood, Tile
Appliance Electric Stove, Garage Control(s), Microwave Hood Fan, Refrigerator, Washer/Dryer, Window Coverings
Laundry In Unit
Exterior
Garage Stall, Underground
Garage Description Stall, Underground
Community Features Other, Park, Playground, Schools Nearby, Shopping Nearby, Walking/Bike Paths
Amenities Available Elevator(s), Fitness Center, Recreation Facilities, Recreation Room, Spa/Hot Tub, Visitor Parking
Roof Type Tar/Gravel
Porch Balcony(s), Wrap Around
Parking Type Stall, Underground
Exposure E,S,SE
Total Parking Spaces 1
Building
Story 23
Architectural Style High-Rise (5+)
Level or Stories Single Level Unit
Structure Type Concrete
Others
HOA Fee Include Amenities of HOA/Condo,Heat,Insurance,Maintenance Grounds,Parking,Professional Management,Reserve Fund Contributions,Security,Sewer,Trash,Water
Restrictions Pet Restrictions or Board approval Required
Ownership Private
Pets Description Restrictions
Read Less
GET MORE INFORMATION




