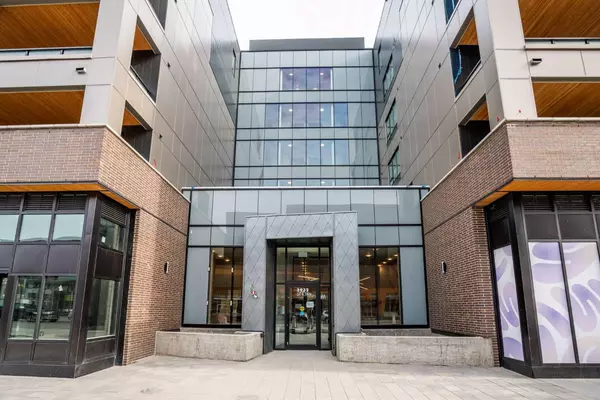For more information regarding the value of a property, please contact us for a free consultation.
3932 University AVE NW #209 Calgary, AB T3B6P6
Want to know what your home might be worth? Contact us for a FREE valuation!

Our team is ready to help you sell your home for the highest possible price ASAP
Key Details
Sold Price $405,000
Property Type Condo
Sub Type Apartment
Listing Status Sold
Purchase Type For Sale
Square Footage 498 sqft
Price per Sqft $813
Subdivision University District
MLS® Listing ID A2125859
Sold Date 05/04/24
Style High-Rise (5+)
Bedrooms 1
Full Baths 1
Condo Fees $269/mo
Originating Board Calgary
Year Built 2024
Tax Year 2023
Lot Size 1.030 Acres
Acres 1.03
Property Description
Welcome to urban living at its finest in Calgary's vibrant University District! Nestled within the sleek confines of this young and bustling neighbourhood, this stylish 1-bedroom, 1-bathroom condo offers a contemporary oasis designed for modern comfort and convenience. Here we have a clean and modern open concept layout, the kitchen, dining and living all blend together amicably. There are plenty of floor to ceiling cabinets and storage elements to maximize space efficiency, plus all stainless steel appliances, ensuring a seamless blend of functionality and style. The suite boasts in-suite laundry with storage, along with a bright and clean 3pc bathroom and gorgeous warm grey flooring that adds a sophisticated ambiance throughout. The generously sized bedroom features great sized windows and a walk-in closet, offering a tranquil retreat from the hustle and bustle of city life. Step outside to the expansive contemporary patio space, where luxury truly meets tranquility. Enclosed by tasteful black wood privacy walls and fogged glass rails, this outdoor haven beckons for al fresco dining and relaxation under the open sky. This unit also comes with titled underground heated parking. However, the true allure of this property lies in its unparalleled location within the vibrant University District. Close proximity to the University of Calgary, Alberta Children's Hospital, and Foothills Hospital makes this condo an ideal choice for students, medical professionals, and anyone seeking convenience and accessibility. Experience the ultimate urban lifestyle with an abundance of amenities right at your doorstep. The evolving streetscape offers a dynamic blend of entertainment, dining, and shopping options, including a cineplex, skating rink, trendy restaurants, bars, and shops. Embrace the essence of urban living and elevate your lifestyle in this thoughtfully designed condo in the heart of Calgary's University District. Don't miss the opportunity to experience the epitome of modern living. Schedule your showing today and prepare to be captivated!
Location
Province AB
County Calgary
Area Cal Zone Nw
Zoning DC
Direction S
Interior
Interior Features No Animal Home, No Smoking Home, See Remarks
Heating Baseboard
Cooling Rough-In
Flooring Vinyl Plank
Appliance Dishwasher, Electric Stove, Microwave Hood Fan, Refrigerator, Washer/Dryer Stacked
Laundry In Unit
Exterior
Garage Parkade, Stall, Titled, Underground
Garage Description Parkade, Stall, Titled, Underground
Community Features Other, Park, Schools Nearby, Shopping Nearby, Sidewalks, Street Lights, Walking/Bike Paths
Amenities Available Bicycle Storage, Elevator(s), Fitness Center, Roof Deck, Storage
Porch Balcony(s), See Remarks
Parking Type Parkade, Stall, Titled, Underground
Exposure S
Total Parking Spaces 1
Building
Story 6
Architectural Style High-Rise (5+)
Level or Stories Single Level Unit
Structure Type Brick,Wood Frame
New Construction 1
Others
HOA Fee Include Amenities of HOA/Condo,Common Area Maintenance,Heat,Insurance,Professional Management,Reserve Fund Contributions,Sewer,Trash,Water
Restrictions Pet Restrictions or Board approval Required
Ownership Private
Pets Description Restrictions, Yes
Read Less
GET MORE INFORMATION




