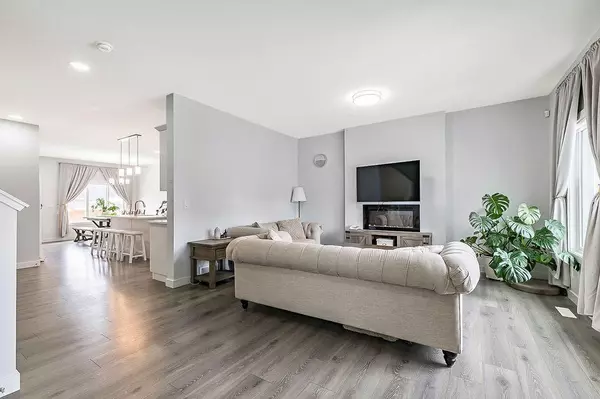For more information regarding the value of a property, please contact us for a free consultation.
10 Juniper ST Okotoks, AB T1S 5R9
Want to know what your home might be worth? Contact us for a FREE valuation!

Our team is ready to help you sell your home for the highest possible price ASAP
Key Details
Sold Price $610,000
Property Type Single Family Home
Sub Type Detached
Listing Status Sold
Purchase Type For Sale
Square Footage 1,830 sqft
Price per Sqft $333
Subdivision D'Arcy Ranch
MLS® Listing ID A2118910
Sold Date 04/17/24
Style 2 Storey
Bedrooms 3
Full Baths 2
Half Baths 1
Originating Board Calgary
Year Built 2021
Annual Tax Amount $3,587
Tax Year 2023
Lot Size 3,587 Sqft
Acres 0.08
Property Description
Welcome to this marvellous family home located in popular D'Arcy Ranch on a quiet street. Spacious entryway leads into the great room with modern fireplace and large picture window letting in the natural lighting. Stunning bright white kitchen boasts huge island, sparkling quartz countertops,walk-in pantry and stainless appliances. Dining area allows for large table ideal for all your family gatherings. Back deck is great for your bar-b-que and enjoying coffee. A special flex room, currently used as a music room, has many other uses. Plush carpeting on the turned stairwell leads up to a bonus room and enclosed laundry area. The huge primary bedroom fits your king-sized bedroom furniture and offers a spa-like bath and walk-in closet. Two additional bedrooms and full bath complete this level. The lower level awaits your professional development. The oversized garage 22x26 is insulated, drywalled, painted and heated. The backyard is fully landscaped and fenced.
Location
Province AB
County Foothills County
Zoning TN
Direction S
Rooms
Basement Full, Unfinished
Interior
Interior Features High Ceilings, Kitchen Island, Pantry, Quartz Counters
Heating Forced Air, Natural Gas
Cooling None
Flooring Carpet, Vinyl Plank
Fireplaces Number 1
Fireplaces Type Electric, Great Room
Appliance Dishwasher, Garage Control(s), Microwave, Refrigerator, Stove(s), Washer/Dryer, Window Coverings
Laundry Upper Level
Exterior
Garage Double Garage Detached, Heated Garage
Garage Spaces 2.0
Garage Description Double Garage Detached, Heated Garage
Fence Fenced
Community Features Golf, Park, Shopping Nearby, Walking/Bike Paths
Roof Type Asphalt Shingle
Porch Deck
Lot Frontage 28.05
Parking Type Double Garage Detached, Heated Garage
Exposure S
Total Parking Spaces 2
Building
Lot Description Back Yard, Landscaped
Foundation Poured Concrete
Architectural Style 2 Storey
Level or Stories Two
Structure Type See Remarks
Others
Restrictions None Known
Tax ID 84558388
Ownership Private
Read Less
GET MORE INFORMATION




